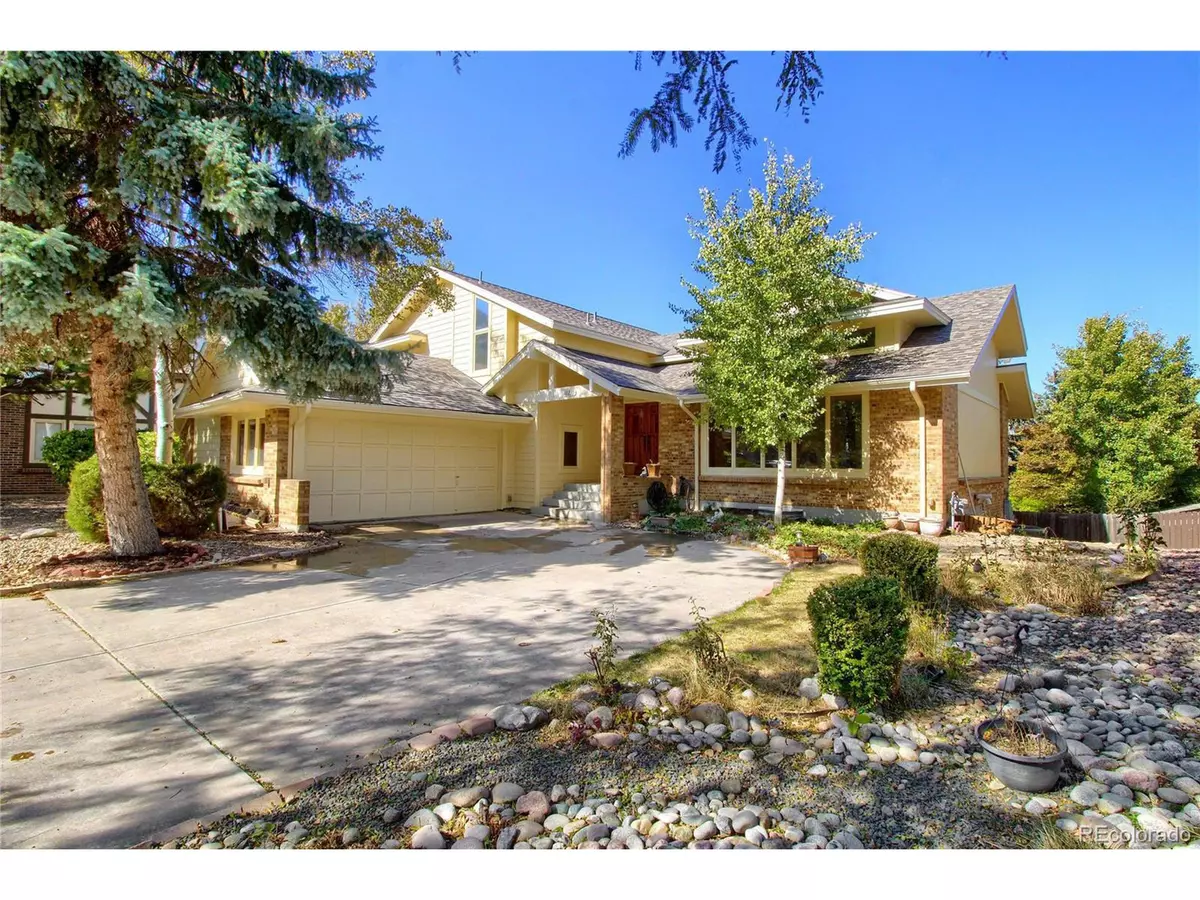$599,900
$609,900
1.6%For more information regarding the value of a property, please contact us for a free consultation.
4 Beds
4 Baths
3,276 SqFt
SOLD DATE : 01/29/2020
Key Details
Sold Price $599,900
Property Type Single Family Home
Sub Type Residential-Detached
Listing Status Sold
Purchase Type For Sale
Square Footage 3,276 sqft
Subdivision Hyland Greens East
MLS Listing ID 3324888
Sold Date 01/29/20
Style Contemporary/Modern
Bedrooms 4
Full Baths 3
Half Baths 1
HOA Y/N true
Abv Grd Liv Area 2,616
Originating Board REcolorado
Year Built 1983
Annual Tax Amount $3,448
Lot Size 8,276 Sqft
Acres 0.19
Property Description
Must see this classic Hyland Greens trilevel located on a quiet culdesac within walking distance to community pool. Professionally painted both in and out, newer roof covering, 90% furnace and AC. Perfect for entertaining, main flr has open floorplan with newly ref hrdwd floors in living,dining room and kitchen and new Kahrs engineered flooring in family room. Solid wood doors, trim and windows are found throughout the home; numerous expansive windows provide an abundance of natural light. The stunning chef's kitchen is sure to please, updated with gorgeous granite counters and cherry cabinetry as well as Thermador appliances and range hood! Spacious family room has wet bar,1/2 bath, laundry,gas log fireplace and door to outside deck! 3 br upper level features new carpet and tile in both the master and secondary baths. Walkout bsmt has all new carpet and full bath and is steps from outside hot tub! Don't miss huge storage space to west of bsmt! Move in Ready! You are Home!!! Hurry!
Location
State CO
County Adams
Community Tennis Court(S), Pool
Area Metro Denver
Zoning PUD
Direction 104th Ave to Lowell Bvld; South to 102nd Ave; West or right to the T at pool; right to Meade Court; right to Property on left.
Rooms
Basement Partial, Partially Finished, Walk-Out Access
Primary Bedroom Level Upper
Master Bedroom 15x14
Bedroom 2 Basement 18x13
Bedroom 3 Upper 13x12
Bedroom 4 Upper 13x10
Interior
Interior Features Eat-in Kitchen, Cathedral/Vaulted Ceilings, Open Floorplan, Walk-In Closet(s), Wet Bar
Heating Forced Air
Cooling Central Air, Ceiling Fan(s)
Fireplaces Type Gas, Gas Logs Included, Family/Recreation Room Fireplace, Single Fireplace
Fireplace true
Window Features Window Coverings,Double Pane Windows
Appliance Self Cleaning Oven, Dishwasher, Refrigerator, Washer, Dryer, Microwave, Freezer, Disposal
Laundry Lower Level
Exterior
Exterior Feature Hot Tub Included
Garage Spaces 2.0
Fence Fenced
Community Features Tennis Court(s), Pool
Utilities Available Natural Gas Available, Electricity Available, Cable Available
Roof Type Composition
Street Surface Paved
Porch Patio, Deck
Building
Lot Description Lawn Sprinkler System, Cul-De-Sac, Near Golf Course
Faces South
Story 3
Foundation Slab
Sewer City Sewer, Public Sewer
Water City Water
Level or Stories Tri-Level
Structure Type Wood/Frame,Brick/Brick Veneer,Wood Siding
New Construction false
Schools
Elementary Schools Sunset Ridge
Middle Schools Shaw Heights
High Schools Westminster
School District Westminster Public Schools
Others
Senior Community false
SqFt Source Assessor
Special Listing Condition Private Owner
Read Less Info
Want to know what your home might be worth? Contact us for a FREE valuation!

Our team is ready to help you sell your home for the highest possible price ASAP

Bought with Your Castle Real Estate Inc
"My job is to find and attract mastery-based agents to the office, protect the culture, and make sure everyone is happy! "






