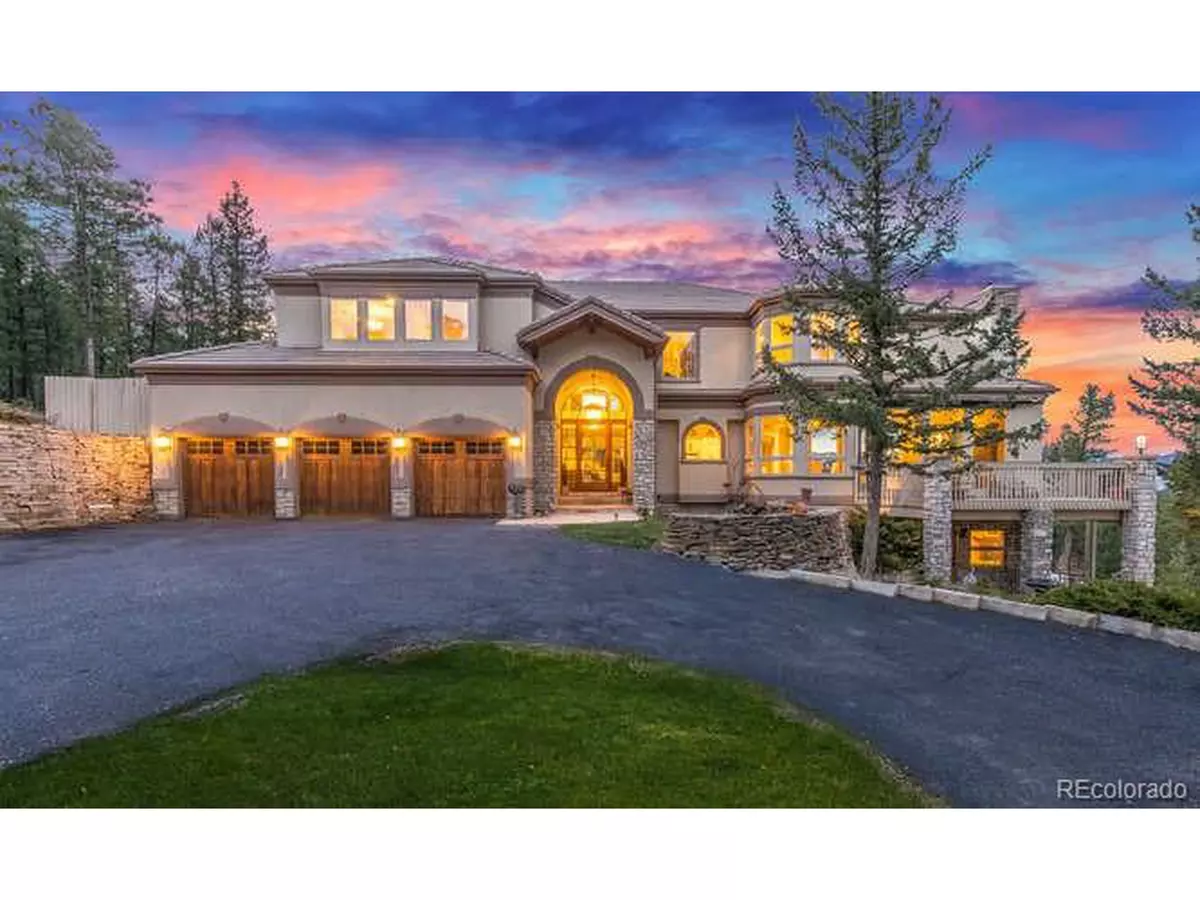$1,430,150
$1,599,000
10.6%For more information regarding the value of a property, please contact us for a free consultation.
5 Beds
4 Baths
5,552 SqFt
SOLD DATE : 11/10/2020
Key Details
Sold Price $1,430,150
Property Type Single Family Home
Sub Type Residential-Detached
Listing Status Sold
Purchase Type For Sale
Square Footage 5,552 sqft
Subdivision Soda Creek
MLS Listing ID 5407752
Sold Date 11/10/20
Style Chalet
Bedrooms 5
Full Baths 2
Three Quarter Bath 2
HOA Fees $37/ann
HOA Y/N true
Abv Grd Liv Area 3,651
Originating Board REcolorado
Year Built 1991
Annual Tax Amount $11,054
Lot Size 15.440 Acres
Acres 15.44
Property Description
Nestled in the highly desirable Evergreen foothills, this sensational retreat has it all: spectacular views, 15.44 wooded acres, and an open floor plan - just 5 minutes from shopping, restaurants, and first-class schools. This Mountain Contemporary beauty welcomes you with hardwood floors, custom tile, and high ceilings throughout. Work at home from two offices (one with a private entrance) or entertain in style with gracious spaces and walk-out decks. Full chef's kitchen features a granite-slab island, 5-burner gas range, double ovens, and generous pantry space. In the upstairs master suite, a sitting area and fireplace invite you to linger over the twinkling mountain lights below. Family, children, or friends will be comfortably housed in two more upstairs bedrooms or in the downstairs guest suite with walk-out patio. Newly remodeled lower level offers nonstop fun with a media room, entertaining kitchen, sun room, hot tub, and mirrored exercise/yoga room. Outdoor features include 3-car garage, equipment sheds, terraced garden, extensive trails, and nearby HOA fishing pond. Jumbo money available for this home with 20% down to qualifying buyers. Call Listing agent for details.
Location
State CO
County Jefferson
Community Fitness Center, Hiking/Biking Trails
Area Suburban Mountains
Zoning SR-5
Rooms
Other Rooms Outbuildings
Basement Partially Finished, Walk-Out Access
Primary Bedroom Level Upper
Master Bedroom 19x17
Bedroom 2 Basement 20x16
Bedroom 3 Basement 15x12
Bedroom 4 Upper 14x11
Bedroom 5 Upper 12x10
Interior
Interior Features Study Area, Central Vacuum, Eat-in Kitchen, Cathedral/Vaulted Ceilings, Open Floorplan, Walk-In Closet(s), Wet Bar, Kitchen Island, Steam Shower
Heating Forced Air
Fireplaces Type 2+ Fireplaces, Gas Logs Included, Family/Recreation Room Fireplace, Primary Bedroom
Fireplace true
Window Features Double Pane Windows
Appliance Self Cleaning Oven, Double Oven, Dishwasher, Refrigerator, Dryer, Microwave, Trash Compactor, Disposal
Laundry Upper Level
Exterior
Exterior Feature Hot Tub Included
Garage Spaces 3.0
Community Features Fitness Center, Hiking/Biking Trails
View Mountain(s), Foothills View, Plains View
Roof Type Concrete
Street Surface Paved
Porch Patio, Deck
Building
Lot Description Wooded, Rock Outcropping
Faces Northeast
Story 2
Foundation Slab
Sewer Septic, Septic Tank
Water Well
Level or Stories Two
Structure Type Other
New Construction false
Schools
Elementary Schools Bergen Meadow/Valley
Middle Schools Evergreen
High Schools Evergreen
School District Jefferson County R-1
Others
Senior Community false
SqFt Source Assessor
Special Listing Condition Private Owner
Read Less Info
Want to know what your home might be worth? Contact us for a FREE valuation!

Our team is ready to help you sell your home for the highest possible price ASAP

Bought with Madison & Company Properties
"My job is to find and attract mastery-based agents to the office, protect the culture, and make sure everyone is happy! "






