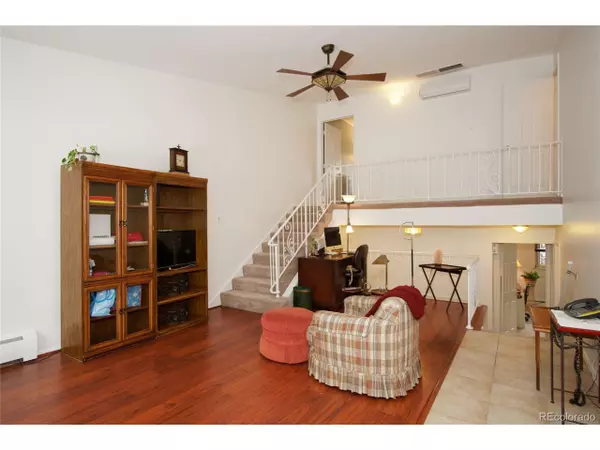$300,000
$300,000
For more information regarding the value of a property, please contact us for a free consultation.
2 Beds
2 Baths
1,533 SqFt
SOLD DATE : 04/03/2020
Key Details
Sold Price $300,000
Property Type Townhouse
Sub Type Attached Dwelling
Listing Status Sold
Purchase Type For Sale
Square Footage 1,533 sqft
Subdivision Applewood Grove
MLS Listing ID 7701020
Sold Date 04/03/20
Style Contemporary/Modern
Bedrooms 2
Full Baths 1
Three Quarter Bath 1
HOA Fees $350/mo
HOA Y/N true
Abv Grd Liv Area 1,313
Originating Board REcolorado
Year Built 1963
Annual Tax Amount $1,577
Lot Size 871 Sqft
Acres 0.02
Property Description
Enjoy all that Applewood and Golden have to offer with this conveniently located split-level condo unit. The kitchen offers ample cabinet storage and a breakfast bar that opens to a quaint dining area. The Large main floor living room gets lots of natural light through the lovely picture window. Unit has been updated with a new coat of paint, newer windows and window treatments. Upstairs you will find the master suite with ensuite bath. This space is large enough to be divided into two bedrooms. Currently set up with a sleeping area and TV/sitting/reading area. 2nd bedroom is on the lower level and has easy access to the second bathroom. The large basement recreation room is ready for your own personal touches. Laundry and additional storage closet in basement as well. Unit comes with one deeded carport parking space. Heat included in HOA fees. Unit has central A/C.
Location
State CO
County Jefferson
Area Metro Denver
Zoning R-3A
Direction 6th Ave. West to Simms. Simms North to Colfax. Colfax West to Youngfield. Youngfield North to 19th. Left at 19th to the Willow Lane. Park on the East side of Willow Lane and follow sidewalk to unit #4 on the Right (South) side. Complex is made of up 3 buildings. 22 units in total.
Rooms
Basement Partial
Primary Bedroom Level Lower
Bedroom 2 Upper
Interior
Heating Hot Water
Cooling Central Air
Window Features Window Coverings
Appliance Dishwasher, Refrigerator, Washer, Dryer, Disposal
Laundry In Basement
Exterior
Garage Spaces 1.0
Utilities Available Electricity Available, Cable Available
View City
Roof Type Composition
Street Surface Paved
Building
Faces North
Story 3
Sewer City Sewer, Public Sewer
Water City Water
Level or Stories Three Or More
Structure Type Brick/Brick Veneer
New Construction false
Schools
Elementary Schools Stober
Middle Schools Everitt
High Schools Wheat Ridge
School District Jefferson County R-1
Others
HOA Fee Include Trash,Snow Removal,Water/Sewer,Heat,Hazard Insurance
Senior Community false
SqFt Source Assessor
Special Listing Condition Private Owner
Read Less Info
Want to know what your home might be worth? Contact us for a FREE valuation!

Our team is ready to help you sell your home for the highest possible price ASAP

Bought with Redfin Corporation
"My job is to find and attract mastery-based agents to the office, protect the culture, and make sure everyone is happy! "






