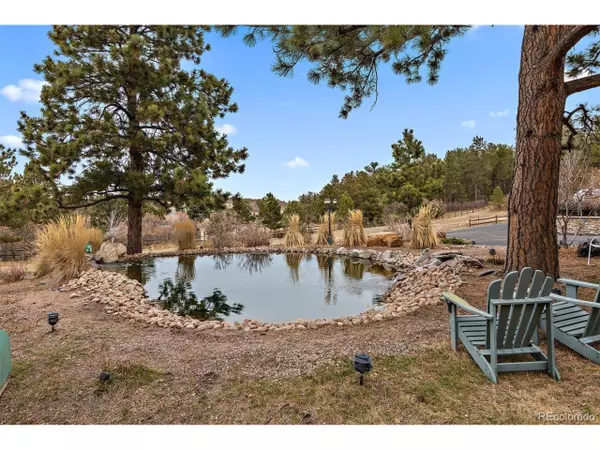$900,000
$900,000
For more information regarding the value of a property, please contact us for a free consultation.
5 Beds
5 Baths
5,678 SqFt
SOLD DATE : 02/18/2020
Key Details
Sold Price $900,000
Property Type Single Family Home
Sub Type Residential-Detached
Listing Status Sold
Purchase Type For Sale
Square Footage 5,678 sqft
Subdivision Perry Pines
MLS Listing ID 4379096
Sold Date 02/18/20
Bedrooms 5
Full Baths 3
Half Baths 1
Three Quarter Bath 1
HOA Fees $5/ann
HOA Y/N true
Abv Grd Liv Area 4,173
Originating Board REcolorado
Year Built 2001
Annual Tax Amount $4,160
Lot Size 4.970 Acres
Acres 4.97
Property Description
Amazing views! Abundant wildlife! This five acre property has it all! Beautiful custom home on serene, partly wooded property. Gourmet kitchen with hickory cabinetry, new quartz countertops, center island with 5 burner gas cooktop and huge pantry. Large master suite with double sinks and soaking tub. 30 X 22 bonus/rec or office on second level. Back stairway with electric stair-chair. Quiet, efficient whole house attic fan. Stay cool all summer! Two covered front porches, upper and lower with fabulous views and amazing sunsets. Generac 22K whole house back-up generator (you never know). Attached 3 car over-sized garage with shelving, work bench, and built in storage cabinets. Second detached 3 car garage and workbench, connected by large cemented area. Lots of hardwood floors. Asphalt circular drive. Large pond with 2 small waterfalls. Beautiful, cozy stone wood-burning fireplace insert with generous hearth and mantle. Great winter heat! Open beam ceiling in family room. Video projector and extra large screen in video room. Workout/exercise room. Additional family/rec room with gas fireplace downstairs. Lots of storage! 21 foot greenhouse with auto watering and auto temp activated vents. Covered back patio plus pergola. Oak grotto. Horseshoe pit, kids play set, tire swing, tree house with zipline. Extensive exterior low-voltage lighting of forest, house and pond. Perimeter 3-rail fence. THIS IS NOT JUST A HOUSE TO LIVE IN, BUT TO LOVE!
Location
State CO
County Douglas
Community Fitness Center
Area Metro Denver
Zoning RR
Rooms
Other Rooms Outbuildings
Basement Unfinished, Partially Finished
Primary Bedroom Level Upper
Bedroom 2 Upper
Bedroom 3 Upper
Bedroom 4 Upper
Bedroom 5 Basement
Interior
Interior Features In-Law Floorplan, Eat-in Kitchen, Jack & Jill Bathroom, Kitchen Island
Heating Hot Water, Baseboard
Cooling Ceiling Fan(s)
Fireplaces Type Free Standing, Gas, Family/Recreation Room Fireplace, Basement
Fireplace true
Appliance Double Oven, Dishwasher, Refrigerator, Washer, Dryer, Microwave
Laundry Main Level
Exterior
Exterior Feature Balcony
Garage Spaces 6.0
Fence Fenced
Community Features Fitness Center
Roof Type Composition
Porch Patio
Building
Lot Description Gutters, Lawn Sprinkler System
Story 2
Sewer Septic, Septic Tank
Water Well
Level or Stories Two
Structure Type Wood/Frame,Concrete
New Construction false
Schools
Elementary Schools Sedalia
Middle Schools Castle Rock
High Schools Castle View
School District Douglas Re-1
Others
Senior Community false
SqFt Source Appraiser
Special Listing Condition Private Owner
Read Less Info
Want to know what your home might be worth? Contact us for a FREE valuation!

Our team is ready to help you sell your home for the highest possible price ASAP

Bought with HomeSmart Cherry Creek
"My job is to find and attract mastery-based agents to the office, protect the culture, and make sure everyone is happy! "






