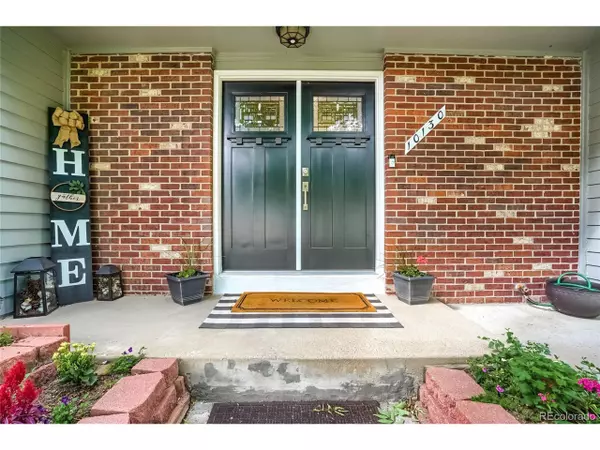$485,000
$475,000
2.1%For more information regarding the value of a property, please contact us for a free consultation.
4 Beds
4 Baths
2,517 SqFt
SOLD DATE : 07/10/2020
Key Details
Sold Price $485,000
Property Type Single Family Home
Sub Type Residential-Detached
Listing Status Sold
Purchase Type For Sale
Square Footage 2,517 sqft
Subdivision Countryside
MLS Listing ID 9894986
Sold Date 07/10/20
Bedrooms 4
Full Baths 1
Half Baths 2
Three Quarter Bath 1
HOA Y/N false
Abv Grd Liv Area 1,965
Originating Board REcolorado
Year Built 1979
Annual Tax Amount $2,370
Lot Size 9,147 Sqft
Acres 0.21
Property Description
Gorgeous updated home in coveted Countryside! This home greets you with tons of natural light & an open layout, ideal for entertaining. Home cooks will love the spacious kitchen with SS appliances, granite counters, refaced white cabinetry & a peninsula perfect for a cozy breakfast bar. Retreat to your upstairs master featuring tons of closet space and a remodeled 3/4 bath with porcelain & marble tile. 3 add'l bedrooms & a renovated full bath round out the upstairs. The finished basement boasts a family room with new carpet, 1/2 bath, storage room, laundry & a bonus flex room, perfect for a home gym. Relax all summer on the large deck while the little ones play in the kid's play kitchen. A fire-pit area, shed w/ electricity & RV parking spot on the side of the lot round out the beautiful exterior. New high-efficiency furnace, home-humidifier, A/C, exterior paint & Smart Home capabilities installed - thermostat & wifi garage door. Ideally located within minutes of Witt elementary, Standley Lake, trails & more. Book your showing today!
Location
State CO
County Jefferson
Community Playground
Area Metro Denver
Zoning PUD
Direction Google Maps
Rooms
Other Rooms Outbuildings
Basement Partially Finished, Built-In Radon, Radon Test Available
Primary Bedroom Level Upper
Bedroom 2 Upper
Bedroom 3 Upper
Bedroom 4 Upper
Interior
Interior Features Open Floorplan, Pantry
Heating Forced Air, Humidity Control
Cooling Central Air, Ceiling Fan(s)
Fireplaces Type Great Room, Single Fireplace
Fireplace true
Window Features Double Pane Windows
Appliance Dishwasher, Refrigerator, Washer, Dryer, Microwave, Disposal
Laundry In Basement
Exterior
Garage Spaces 2.0
Fence Other
Community Features Playground
View Mountain(s)
Roof Type Composition
Street Surface Paved
Handicap Access Level Lot
Porch Patio, Deck
Building
Lot Description Lawn Sprinkler System, Level
Faces South
Story 2
Foundation Slab
Sewer City Sewer, Public Sewer
Water City Water
Level or Stories Two
Structure Type Wood/Frame,Wood Siding
New Construction false
Schools
Elementary Schools Witt
Middle Schools Wayne Carle
High Schools Standley Lake
School District Jefferson County R-1
Others
Senior Community false
SqFt Source Assessor
Special Listing Condition Private Owner
Read Less Info
Want to know what your home might be worth? Contact us for a FREE valuation!

Our team is ready to help you sell your home for the highest possible price ASAP

Bought with Simple Real Estate
"My job is to find and attract mastery-based agents to the office, protect the culture, and make sure everyone is happy! "






