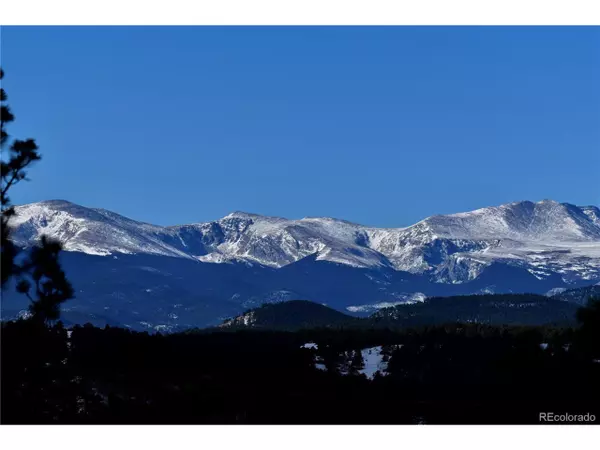$3,100,000
$3,299,000
6.0%For more information regarding the value of a property, please contact us for a free consultation.
5 Beds
7 Baths
7,452 SqFt
SOLD DATE : 02/14/2020
Key Details
Sold Price $3,100,000
Property Type Single Family Home
Sub Type Residential-Detached
Listing Status Sold
Purchase Type For Sale
Square Footage 7,452 sqft
Subdivision Genesee
MLS Listing ID 7396522
Sold Date 02/14/20
Style Chalet,Ranch
Bedrooms 5
Full Baths 2
Half Baths 2
Three Quarter Bath 3
HOA Fees $200/qua
HOA Y/N true
Abv Grd Liv Area 3,739
Originating Board REcolorado
Year Built 2004
Annual Tax Amount $14,433
Lot Size 14.200 Acres
Acres 14.2
Property Description
For those who love the rugged beauty of Colorado & want to be enveloped in a home of exceptional design, workmanship & exquisite detail..nestled on 14 forested acres with panoramic mountain views... We challenge you to tour this home & not be impressed. Constructed with the highest quality materials & artistic touches throughout, this beautiful 5 bed, 7 bath home with main floor living provides a warm & cozy feel on the interior & a generous outdoor entertaining area where nature surrounds you & wildlife abounds everyday! Expansive great room with vaulted ceilings, massive rock fireplace, 150 year old antique hardwood flooring & captivating views of Mount Evans from every room. The kitchen will not disappoint even the most discerning chef featuring a stainless steel Wolf range/hood, Sub-Zero built-in refrigerator, William Ohs custom designed cabinets, kitchen island & much more. This Genesee gem is a treasure trove of beauty, timeless elements and grace. All within 25 min of Denver.
Location
State CO
County Jefferson
Community Clubhouse, Tennis Court(S), Pool, Fitness Center
Area Suburban Mountains
Zoning P-D
Direction From Denver area, take I70 West to Exit 256 for Lookout Mountain, left toward Genesee Ridge Road; right on Genesee Ridge Road, about 2.3 miles, left on Foothills Drive South; less than a mile make a left onto Montane Drive West; about 1/2 mi slight right onto Pine Drop Lane. Follow Pinedrop Lane to end of drive, house is on the right.
Rooms
Basement Full, Partially Finished, Walk-Out Access
Primary Bedroom Level Main
Master Bedroom 23x18
Bedroom 2 Main
Bedroom 3 Basement
Bedroom 4 Basement
Bedroom 5 Basement
Interior
Interior Features Eat-in Kitchen, Cathedral/Vaulted Ceilings, Open Floorplan, Pantry, Wet Bar, Jack & Jill Bathroom, Kitchen Island, Steam Shower
Heating Hot Water, Wood Stove, Radiant, Humidity Control
Cooling Central Air, Ceiling Fan(s)
Fireplaces Type 2+ Fireplaces, Gas, Gas Logs Included, Living Room, Primary Bedroom, Basement
Fireplace true
Window Features Window Coverings,Skylight(s),Double Pane Windows
Appliance Self Cleaning Oven, Double Oven, Dishwasher, Refrigerator, Washer, Dryer, Microwave, Disposal
Laundry Main Level
Exterior
Exterior Feature Gas Grill, Hot Tub Included
Parking Features Heated Garage, Oversized
Garage Spaces 3.0
Pool Private
Community Features Clubhouse, Tennis Court(s), Pool, Fitness Center
Utilities Available Natural Gas Available, Electricity Available, Cable Available
View Mountain(s)
Roof Type Slate
Street Surface Paved
Porch Patio, Deck
Private Pool true
Building
Lot Description Wooded, Sloped, Rock Outcropping
Faces Southwest
Story 1
Foundation Slab
Sewer City Sewer, Public Sewer
Water City Water, Well
Level or Stories One
Structure Type Wood/Frame,Wood Siding,Moss Rock
New Construction false
Schools
Elementary Schools Ralston
Middle Schools Bell
High Schools Golden
School District Jefferson County R-1
Others
HOA Fee Include Trash,Snow Removal
Senior Community false
SqFt Source Plans
Special Listing Condition Private Owner
Read Less Info
Want to know what your home might be worth? Contact us for a FREE valuation!

Our team is ready to help you sell your home for the highest possible price ASAP

Bought with Brokers Guild Homes
"My job is to find and attract mastery-based agents to the office, protect the culture, and make sure everyone is happy! "






