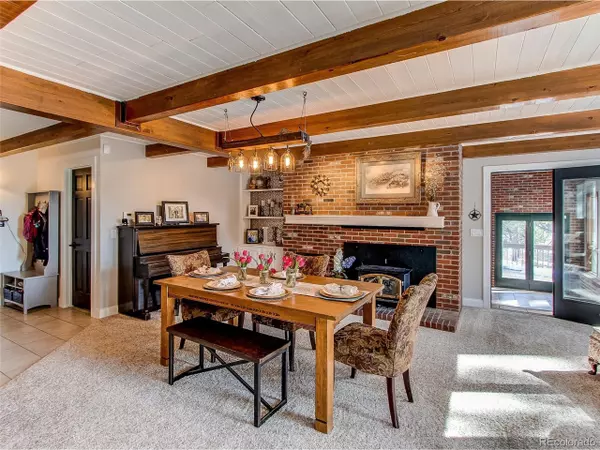$675,000
$679,900
0.7%For more information regarding the value of a property, please contact us for a free consultation.
4 Beds
3 Baths
3,205 SqFt
SOLD DATE : 06/18/2020
Key Details
Sold Price $675,000
Property Type Single Family Home
Sub Type Residential-Detached
Listing Status Sold
Purchase Type For Sale
Square Footage 3,205 sqft
Subdivision Deerfield
MLS Listing ID 6068547
Sold Date 06/18/20
Bedrooms 4
Full Baths 2
Half Baths 1
HOA Fees $8/ann
HOA Y/N true
Abv Grd Liv Area 3,205
Originating Board REcolorado
Year Built 1984
Annual Tax Amount $3,548
Lot Size 6.160 Acres
Acres 6.16
Property Description
FRESH EXTERIOR PAINT. HOUSE,DECKS AND PATIO ALL PROFESSIONALLY PAINTED!! DON'T MISS THE 2 VIRTUAL TOURS... As you enter the front door you will be amazed by all this house has to offer. On the main level you will find a large family room, dining area, laundry/mud room, powder bathroom, guest bedroom, sun/hot tub room, and the beautiful kitchen featuring S.S. appliances, freshly painted white cabinets, and eating nook. The main level also offers access to the front patio and oversized deck overlooking the custom water feature and amazing natural landscape. Venturing to the upper level you will find the open loft area, 2 large secondary bedrooms, and a remodeled full bathroom. The master suite will take your breath away. No expense was spared on the recently renovated master bedroom and bathroom which features new hickory laminate wood flooring, large floor tile, custom wall tile, zero threshold walk in shower, infinity shower drain, molded metal free-standing bathtub, custom back splash, marble counters, new fixtures, heated towel bar, custom barn doors and Coggin Bros hardwood vanity. Property features oversized deck, storage shed & paved driveway. House features new flooring, new carpet, new paint, new plumbing/lighting fixtures, custom painted cabinets, Corian counters, newer roof, and newer high efficiency hot H20 heat. Truly move-in ready.
Location
State CO
County Douglas
Area Metro Denver
Zoning RR
Direction FROM HWY 83 AND HWY 86. HEAD SOUTH ON HWY 83 TO RUSSELLVILLE RD- TURN EAST ON RUSSELLVILLE RD TO DEERFIELD ROAD- TURN NORTH ON DEERFIELD ROAD TO ADDRESS ON WEST SIDE OF ROAD
Rooms
Other Rooms Kennel/Dog Run, Outbuildings
Primary Bedroom Level Upper
Bedroom 2 Upper
Bedroom 3 Upper
Bedroom 4 Main
Interior
Interior Features Central Vacuum, Eat-in Kitchen, Cathedral/Vaulted Ceilings, Open Floorplan, Pantry, Walk-In Closet(s), Loft
Heating Hot Water, Baseboard
Cooling Evaporative Cooling, Ceiling Fan(s)
Fireplaces Type Dining Room, Single Fireplace
Fireplace true
Window Features Skylight(s),Double Pane Windows
Appliance Dishwasher, Refrigerator, Microwave, Disposal
Laundry Main Level
Exterior
Parking Features Oversized
Garage Spaces 2.0
Utilities Available Electricity Available
Roof Type Composition
Street Surface Paved
Porch Patio, Deck
Building
Lot Description Gutters, Sloped
Story 2
Sewer Septic, Septic Tank
Water Well
Level or Stories Two
Structure Type Wood Siding,Concrete
New Construction false
Schools
Elementary Schools Franktown
Middle Schools Sagewood
High Schools Ponderosa
School District Douglas Re-1
Others
Senior Community false
Special Listing Condition Private Owner
Read Less Info
Want to know what your home might be worth? Contact us for a FREE valuation!

Our team is ready to help you sell your home for the highest possible price ASAP

Bought with EXIT Realty DTC, Cherry Creek, Pikes Peak.
"My job is to find and attract mastery-based agents to the office, protect the culture, and make sure everyone is happy! "






