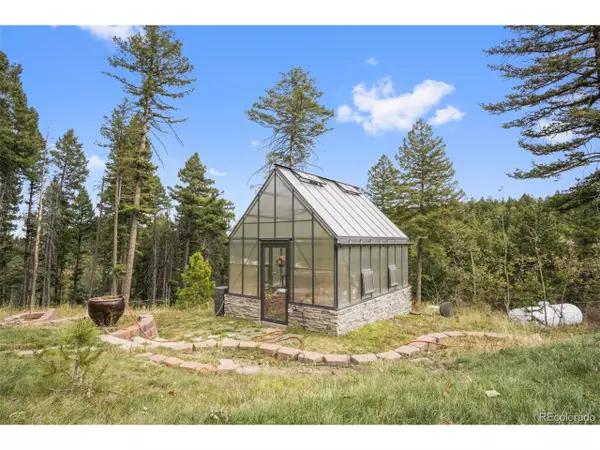$1,150,000
$1,200,000
4.2%For more information regarding the value of a property, please contact us for a free consultation.
5 Beds
6 Baths
6,277 SqFt
SOLD DATE : 02/07/2020
Key Details
Sold Price $1,150,000
Property Type Single Family Home
Sub Type Residential-Detached
Listing Status Sold
Purchase Type For Sale
Square Footage 6,277 sqft
Subdivision Pleasant Park
MLS Listing ID 6393816
Sold Date 02/07/20
Style Chalet,Ranch
Bedrooms 5
Full Baths 3
Half Baths 2
Three Quarter Bath 1
HOA Y/N false
Abv Grd Liv Area 3,277
Originating Board REcolorado
Year Built 2005
Annual Tax Amount $6,114
Lot Size 11.960 Acres
Acres 11.96
Property Description
Main level living at its finest! Come enjoy the mountain privacy with amazing sunrises and abundant wildlife from several decks, plus your very own heated greenhouse, fire pit and play structure, with ample paved parking on almost 12 acres. The large detached garage is heated & measures approximately 35 x 43 with a 12 x 12 door for inside RV parking, plus loft storage and workshop possibilities. For commuters, it is only 10 miles to C-470 at Kipling from the bottom of the driveway. This stunning home has too many features to list, and includes a low maintenance stucco exterior, large closets in every bedroom, laundry rooms upstairs & downstairs, an additional storage room in the basement and a seasonal stream. Be sure to see video!
Location
State CO
County Jefferson
Community Playground
Area Suburban Mountains
Zoning A-2
Direction Hwy 285 to Pleasant Park Rd for 6 miles. Right turn onto Wild Trout Trail for 4/10 mile, bear left & house is at very top of Wild Trout. FROM DOWN THE HILL at C-470 = South on Wadsworth near Chatfield, right on Deer Creek Canyon Rd for 6.2 miles, left on Deer Creek Rd for 5 miles. Left turn onto Wild Trout Trail for 4/10 mile, bear left & house is at very top of Wild Trout.
Rooms
Other Rooms Outbuildings
Basement Full, Partially Finished, Walk-Out Access
Primary Bedroom Level Main
Bedroom 2 Basement
Bedroom 3 Basement
Bedroom 4 Basement
Bedroom 5 Basement
Interior
Interior Features Eat-in Kitchen, Cathedral/Vaulted Ceilings, Open Floorplan, Pantry, Walk-In Closet(s), Sauna, Wet Bar, Jack & Jill Bathroom, Kitchen Island
Heating Wood Stove, Radiant
Cooling Ceiling Fan(s)
Fireplaces Type 2+ Fireplaces, Gas, Gas Logs Included, Living Room, Family/Recreation Room Fireplace, Primary Bedroom, Basement
Fireplace true
Window Features Window Coverings,Double Pane Windows
Appliance Double Oven, Dishwasher, Refrigerator, Washer, Dryer, Microwave, Trash Compactor, Disposal
Laundry In Basement
Exterior
Parking Features >8' Garage Door, Heated Garage, Oversized
Garage Spaces 7.0
Community Features Playground
Utilities Available Natural Gas Available, Electricity Available, Propane
View Mountain(s)
Roof Type Composition
Street Surface Paved
Porch Deck
Building
Faces West
Story 1
Foundation Slab
Sewer Septic, Septic Tank
Water Well
Level or Stories One
Structure Type Wood/Frame,Stucco,Concrete
New Construction false
Schools
Elementary Schools West Jefferson
Middle Schools West Jefferson
High Schools Conifer
School District Jefferson County R-1
Others
Senior Community false
SqFt Source Assessor
Special Listing Condition Private Owner
Read Less Info
Want to know what your home might be worth? Contact us for a FREE valuation!

Our team is ready to help you sell your home for the highest possible price ASAP

Bought with Madison & Company Properties
"My job is to find and attract mastery-based agents to the office, protect the culture, and make sure everyone is happy! "






