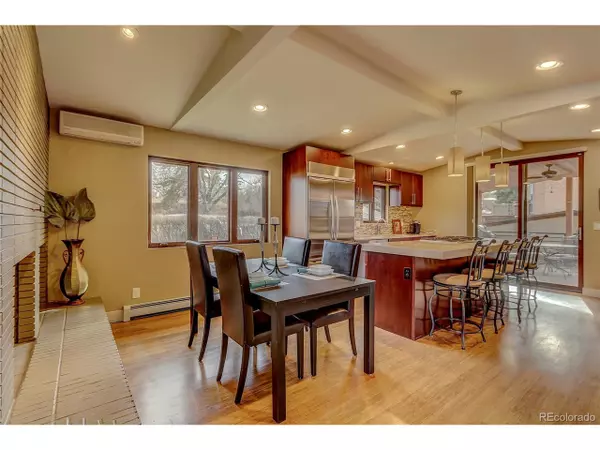$830,000
$850,000
2.4%For more information regarding the value of a property, please contact us for a free consultation.
4 Beds
3 Baths
3,283 SqFt
SOLD DATE : 04/20/2020
Key Details
Sold Price $830,000
Property Type Single Family Home
Sub Type Residential-Detached
Listing Status Sold
Purchase Type For Sale
Square Footage 3,283 sqft
Subdivision Applewood Mesa
MLS Listing ID 2987416
Sold Date 04/20/20
Style Contemporary/Modern
Bedrooms 4
Full Baths 2
Three Quarter Bath 1
HOA Y/N false
Abv Grd Liv Area 2,556
Originating Board REcolorado
Year Built 1962
Annual Tax Amount $3,673
Lot Size 0.330 Acres
Acres 0.33
Property Description
Fantastic updated (2014) mid century modern home, Located in exclusive Applewood Mesa (Unincorporated JeffCO) Close to Biking/Hiking trails. Applewood golf course/Rolling Hills close by. Highly rated schools in area, EZ access to I-70 and Denver West shopping. 2 Story Entry with grand 8' double glass doors, Bamboo flooring on main level, Cherry cabinets solid surface counters in gourmet kitchen with stainless appliances, Covered patio right off kitchen has view of private vintage in ground pool (new filter).
2 way fireplace between living and Dining area (Gas is already run if you choose to add insert). Large Master Suite with 5 piece bath, New custom knotty alder closet/bookcases with new carpet throughout, room for exercise equipment or sitting area in master- expansive deck off master. 2nd bedroom on upper floor could be a child/nursery or maybe even a private office....2 other bedrooms on the Pool level of the home for children/guests with large full bath between bedrooms. New light and bright laundry/mudroom area with cabinetry, folding table conveniently located right off the garage. Basement is finished with surround sound and TV area in large room with fireplace and 3/4 bath. Flex/Utility area is finished with seasonal closets and is currently staged as an office. Corner lot is surrounded by beautiful 6'+ privacy hedge.
Location
State CO
County Jefferson
Area Metro Denver
Zoning res
Direction 32nd Ave to Eldridge Street, south to property
Rooms
Other Rooms Kennel/Dog Run, Outbuildings
Basement Partial, Partially Finished, Structural Floor
Primary Bedroom Level Upper
Bedroom 2 Upper
Bedroom 3 Lower
Bedroom 4 Lower
Interior
Interior Features Cathedral/Vaulted Ceilings, Open Floorplan, Pantry, Kitchen Island
Heating Hot Water
Fireplaces Type 2+ Fireplaces, Living Room, Basement
Fireplace true
Window Features Window Coverings,Double Pane Windows
Appliance Down Draft, Self Cleaning Oven, Double Oven, Dishwasher, Refrigerator, Washer, Dryer, Disposal
Laundry Lower Level
Exterior
Garage Spaces 3.0
Fence Partial
Pool Private
Utilities Available Natural Gas Available, Electricity Available
View Mountain(s)
Roof Type Composition
Street Surface Paved
Porch Patio, Deck
Private Pool true
Building
Lot Description On Golf Course
Faces East
Story 3
Foundation Slab
Sewer City Sewer, Public Sewer
Water City Water
Level or Stories Three Or More
Structure Type Brick/Brick Veneer,Composition Siding
New Construction false
Schools
Elementary Schools Maple Grove
Middle Schools Everitt
High Schools Golden
School District Jefferson County R-1
Others
Senior Community false
SqFt Source Assessor
Special Listing Condition Private Owner
Read Less Info
Want to know what your home might be worth? Contact us for a FREE valuation!

Our team is ready to help you sell your home for the highest possible price ASAP

Bought with RE/MAX Professionals
"My job is to find and attract mastery-based agents to the office, protect the culture, and make sure everyone is happy! "






