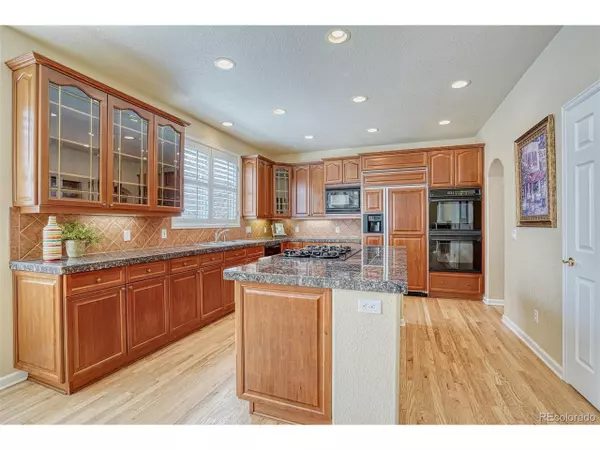$743,500
$750,000
0.9%For more information regarding the value of a property, please contact us for a free consultation.
5 Beds
6 Baths
5,757 SqFt
SOLD DATE : 09/03/2020
Key Details
Sold Price $743,500
Property Type Single Family Home
Sub Type Residential-Detached
Listing Status Sold
Purchase Type For Sale
Square Footage 5,757 sqft
Subdivision Siena
MLS Listing ID 9656481
Sold Date 09/03/20
Bedrooms 5
Full Baths 4
Half Baths 2
HOA Fees $92/mo
HOA Y/N true
Abv Grd Liv Area 4,463
Originating Board REcolorado
Year Built 2000
Annual Tax Amount $5,604
Lot Size 8,712 Sqft
Acres 0.2
Property Description
Finally, a beautiful move in ready home that delivers an abundance of character and a thoughtful open floor plan! Located in highly sought after Siena neighborhood with multiple parks, community pool, tennis courts, and plenty of trails and within walking distance to the local elementary & middle schools. Huge gourmet eat-in kitchen with large center island, double oven, 5 burner gas cooktop, built in fridge, custom cherry glass inlaid cabinets, under cabinet lighting, walk in pantry & fantastic computer nook. Enormous master suite w/ sitting area, wet bar, & luxurious bath w/ walk in shower, heart shaped tub & his/hers custom closets. Big secondary bedrooms w/ walk in closets & vaulted ceilings; 2 bedrooms share a jack n Jill bath and the 3rd bedroom has a private en suite bath. Beautiful 2 story great room w/ beautiful fireplace & lots of natural light is the heart of the home. Well appointed main floor study with french doors & coveted main floor guest sweet w/ private full bath. Separate formal dining room and formal living room w/ elegant hearth fireplace. Finished basement with wine room, large game room (plumbed for future wetbar/kitchen), 2nd laundry area, bathroom & lots of storage. Huge oversized 3 car garage (could actually fit 5+ cars tandem) has coated floors, built in work bench & exterior access door. Low maintenance yard w/ oversized patio that is perfect for entertaining and enjoying the mature trees and beautiful landscaping. Extensive hardwood flooring on main level, plantation shutters, concrete tile roof, gorgeous moldings & cased windows. Immaculately maintained with great attention to detail. HVAC systems recently cleaned and serviced & carpet professionally cleaned. Fantastic commuter location for downtown, DTC or DIA; close to Southlands, Park Meadows, shopping, & restaurants. Award winning Cherry Creek School District. Quick move in available!
Location
State CO
County Arapahoe
Community Tennis Court(S), Pool
Area Metro Denver
Zoning residential
Rooms
Other Rooms Kennel/Dog Run
Basement Full, Partially Finished, Sump Pump
Primary Bedroom Level Upper
Bedroom 2 Main
Bedroom 3 Upper
Bedroom 4 Upper
Bedroom 5 Upper
Interior
Interior Features Cathedral/Vaulted Ceilings, Open Floorplan, Pantry, Walk-In Closet(s), Loft, Jack & Jill Bathroom, Kitchen Island
Heating Forced Air, Humidity Control
Cooling Central Air, Ceiling Fan(s), Attic Fan
Fireplaces Type 2+ Fireplaces, Gas, Gas Logs Included, Living Room, Great Room
Fireplace true
Window Features Window Coverings
Appliance Self Cleaning Oven, Double Oven, Dishwasher, Refrigerator, Microwave, Disposal
Laundry In Basement
Exterior
Parking Features Oversized
Garage Spaces 3.0
Fence Fenced
Community Features Tennis Court(s), Pool
Utilities Available Natural Gas Available, Cable Available
Roof Type Concrete
Street Surface Paved
Handicap Access Level Lot
Porch Patio
Building
Lot Description Gutters, Lawn Sprinkler System, Level
Story 2
Sewer City Sewer, Public Sewer
Water City Water
Level or Stories Two
Structure Type Wood/Frame,Stucco
New Construction false
Schools
Elementary Schools Rolling Hills
Middle Schools Falcon Creek
High Schools Grandview
School District Cherry Creek 5
Others
HOA Fee Include Trash
Senior Community false
SqFt Source Assessor
Special Listing Condition Private Owner
Read Less Info
Want to know what your home might be worth? Contact us for a FREE valuation!

Our team is ready to help you sell your home for the highest possible price ASAP

Bought with Keller Williams DTC
"My job is to find and attract mastery-based agents to the office, protect the culture, and make sure everyone is happy! "






