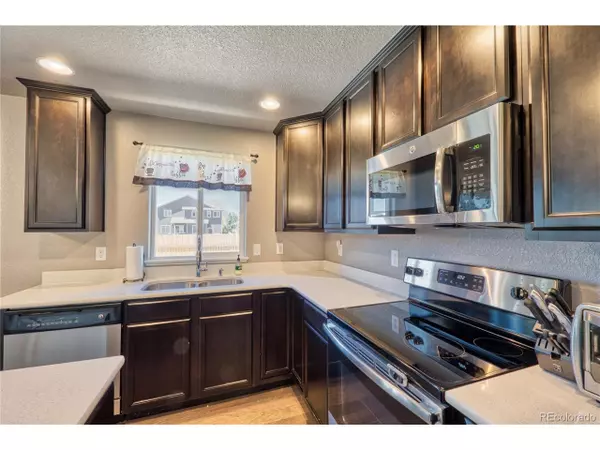$398,000
$400,000
0.5%For more information regarding the value of a property, please contact us for a free consultation.
4 Beds
3 Baths
2,406 SqFt
SOLD DATE : 12/30/2019
Key Details
Sold Price $398,000
Property Type Single Family Home
Sub Type Residential-Detached
Listing Status Sold
Purchase Type For Sale
Square Footage 2,406 sqft
Subdivision Carriage Hills
MLS Listing ID 4658889
Sold Date 12/30/19
Bedrooms 4
Full Baths 2
Half Baths 1
HOA Fees $35/qua
HOA Y/N true
Abv Grd Liv Area 1,806
Originating Board REcolorado
Year Built 2017
Annual Tax Amount $3,635
Lot Size 4,791 Sqft
Acres 0.11
Property Description
Beautiful, upgraded 2-story across the street from park w/gorgeous mountain views in Carriage Hills! Enjoy this open concept floorplan that offers a family room w/carpet flowing into an open dining area w/backyard access and terrific upgraded kitchen w/42" cabinets w/crown molding, center island, quartz counters, SS appliances & large pantry. The upper level boasts a spacious master w/mountain views & 5-pc master bathroom w/walk-in closet. This level also includes two secondary beds that share a full-sized Jack & Jill bath and a conveniently located laundry room. Added living space is offered in the finished basement w/a bedroom & spacious rec room that works well as a home office. Enjoy the mountain views from the large backyard w/room for a dog run, camper or boat storage, all backing to an open greenbelt w/added visitor parking! Walk to Downtown Frederick w/shopping, dining, & breweries! Mins from the Carbon Valley Rec Center, parks & schools w/easy highway access.
Location
State CO
County Weld
Area Greeley/Weld
Zoning RES
Direction From I-25, take the exit for CO-52 and head west. Turn left onto Frederick Way. Turn right onto 6th St. The property is on the left.
Rooms
Basement Full, Partially Finished, Sump Pump
Primary Bedroom Level Upper
Bedroom 2 Upper
Bedroom 3 Upper
Bedroom 4 Basement
Interior
Interior Features Eat-in Kitchen, Open Floorplan, Pantry, Walk-In Closet(s), Jack & Jill Bathroom, Kitchen Island
Heating Forced Air
Cooling Central Air, Ceiling Fan(s)
Window Features Window Coverings,Double Pane Windows
Appliance Dishwasher, Microwave, Disposal
Laundry Upper Level
Exterior
Garage Spaces 2.0
Fence Fenced
Utilities Available Natural Gas Available, Cable Available
View Mountain(s)
Roof Type Composition
Porch Patio
Building
Story 2
Level or Stories Two
Structure Type Wood/Frame,Brick/Brick Veneer,Wood Siding
New Construction false
Schools
Elementary Schools Thunder Valley
Middle Schools Coal Ridge
High Schools Frederick
School District St. Vrain Valley Re-1J
Others
Senior Community false
SqFt Source Assessor
Special Listing Condition Private Owner
Read Less Info
Want to know what your home might be worth? Contact us for a FREE valuation!

Our team is ready to help you sell your home for the highest possible price ASAP

Bought with MB TEAM LASSEN
"My job is to find and attract mastery-based agents to the office, protect the culture, and make sure everyone is happy! "






