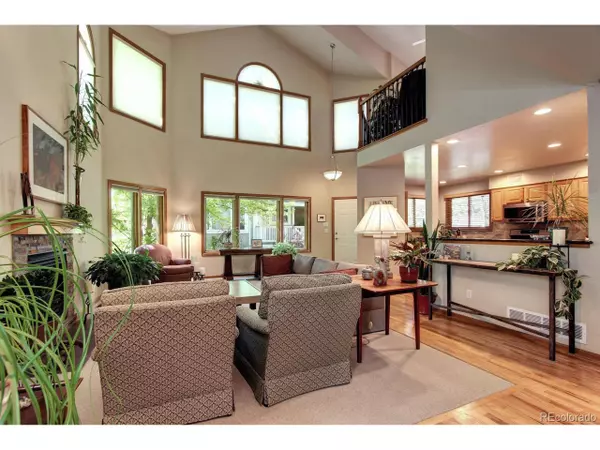$480,000
$495,000
3.0%For more information regarding the value of a property, please contact us for a free consultation.
2 Beds
3 Baths
2,387 SqFt
SOLD DATE : 07/06/2020
Key Details
Sold Price $480,000
Property Type Townhouse
Sub Type Attached Dwelling
Listing Status Sold
Purchase Type For Sale
Square Footage 2,387 sqft
Subdivision Spring Creek At Foxridge
MLS Listing ID 6459494
Sold Date 07/06/20
Bedrooms 2
Full Baths 2
Half Baths 1
HOA Fees $295/mo
HOA Y/N true
Abv Grd Liv Area 1,763
Originating Board REcolorado
Year Built 1994
Annual Tax Amount $2,214
Lot Size 1,742 Sqft
Acres 0.04
Property Description
Welcome Home!!!This corner unit sanctuary located along the creek creates a peaceful oasis surrounded by mature trees. The private walkout patio provides excellent outdoor living space. The recently expanded Trex deck overlooks a walking path and the bubbling creek. The deck area includes ambient lighting and a retractable awning. The lower patio has newer pavers is landscaped, and has a gas hook-up for a barbeque. This home has a Fabulous gourmet kitchen with granite counters and Jenn Air and Samsung appliances. Several upgrades throughout the house including wood floors, newer carpet, updated fireplace and stair railing. The master and guest bathrooms are on the upper level and have been upgraded with granite tops, tile floor and glass shower doors. There is an updated half-bath on the main floor. The Media room downstairs includes a large built-in entertainment unit for TV and Stereo and lit display for collectables. Plenty of room for entertaining. Well designed living space for all seasons.
Close proximity to 1-25, Park Meadows, Denver Tech Center restaurants and shops, award winning Cherry Creek Schools and
much much more!!!! Be First to see this home. Call now for a private showing!!! Washer, dryer and refrigerator are included.
2 car attached garage.
7712 S Monaco Circle East is the correct address
Location
State CO
County Arapahoe
Area Metro Denver
Rooms
Basement Partially Finished
Primary Bedroom Level Upper
Master Bedroom 21x13
Bedroom 2 Upper 12x11
Interior
Interior Features Walk-In Closet(s), Loft
Heating Forced Air
Cooling Central Air
Fireplaces Type Living Room, Single Fireplace
Fireplace true
Window Features Double Pane Windows,Triple Pane Windows
Appliance Dishwasher
Exterior
Garage Spaces 2.0
Roof Type Composition
Porch Deck
Building
Story 2
Sewer City Sewer, Public Sewer
Water City Water
Level or Stories Two
Structure Type Brick/Brick Veneer,Wood Siding
New Construction false
Schools
Elementary Schools Dry Creek
Middle Schools West
High Schools Cherry Creek
School District Cherry Creek 5
Others
HOA Fee Include Trash,Maintenance Structure,Water/Sewer
Senior Community false
SqFt Source Assessor
Special Listing Condition Private Owner
Read Less Info
Want to know what your home might be worth? Contact us for a FREE valuation!

Our team is ready to help you sell your home for the highest possible price ASAP

Bought with LIV Sotheby's International Realty
"My job is to find and attract mastery-based agents to the office, protect the culture, and make sure everyone is happy! "






