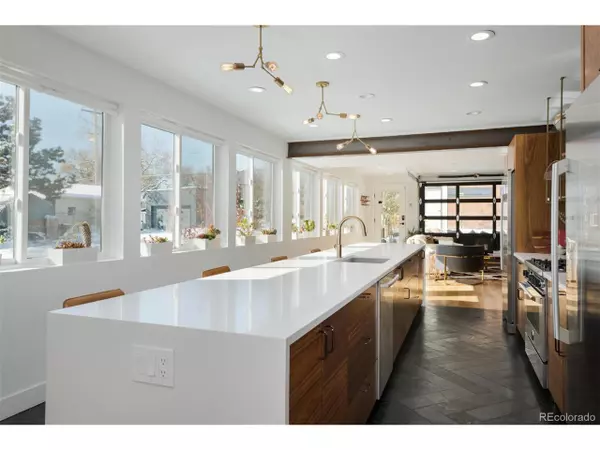$1,200,000
$1,200,000
For more information regarding the value of a property, please contact us for a free consultation.
3 Beds
4 Baths
2,902 SqFt
SOLD DATE : 02/18/2020
Key Details
Sold Price $1,200,000
Property Type Single Family Home
Sub Type Residential-Detached
Listing Status Sold
Purchase Type For Sale
Square Footage 2,902 sqft
Subdivision Lohi
MLS Listing ID 5877242
Sold Date 02/18/20
Style Contemporary/Modern
Bedrooms 3
Full Baths 2
Half Baths 1
Three Quarter Bath 1
HOA Y/N false
Abv Grd Liv Area 2,902
Originating Board REcolorado
Year Built 2016
Annual Tax Amount $5,221
Lot Size 3,049 Sqft
Acres 0.07
Property Description
Detached, better than new construction, single family in popular LoHi neighborhood. Work Shop built and designer finished gem w/ open concept and storage/flex space galore. This end unit in the Work Shop Row project sits on a sunny, south corner lot. Electric shades, solid core doors & hardwood throughout. The redesigned kitchen allows for the entire south side of the home to be lined with windows. 17' island, double kitchen drawers, separate full sized refrigerator and freezer, butler pantry w/ wine fridge and stunning detailing. 3BR on second level w/ oversized windows, large closets, en-suite bathrooms and walk in laundry room. You will love the indoor/outdoor living w/ the dramatic garage door opening to covered back patio and maintenance free artificial turf. Traditional stairs to top floor w/ two flex spaces, wet bar w/ wine refrigerator, storage and access to direct city skyline view rooftop deck. Super convenient access to downtown, I70, mountains and more.
Location
State CO
County Denver
Area Metro Denver
Zoning U-TU-B2
Rooms
Basement None
Primary Bedroom Level Upper
Master Bedroom 14x14
Bedroom 2 Upper 14x11
Bedroom 3 Upper 13x10
Interior
Interior Features Eat-in Kitchen, Open Floorplan, Pantry, Walk-In Closet(s), Wet Bar, Kitchen Island
Heating Forced Air
Cooling Central Air
Fireplaces Type Electric, Living Room, Single Fireplace
Fireplace true
Window Features Window Coverings
Appliance Dishwasher, Refrigerator, Bar Fridge, Washer, Dryer, Microwave, Disposal
Laundry Upper Level
Exterior
Garage Spaces 2.0
Utilities Available Natural Gas Available
View City
Roof Type Composition
Street Surface Paved
Handicap Access Level Lot
Porch Patio
Building
Lot Description Corner Lot, Level
Story 3
Foundation Slab
Water City Water
Level or Stories Three Or More
Structure Type Wood/Frame,Brick/Brick Veneer,Vinyl Siding
New Construction false
Schools
Elementary Schools Denver Green
Middle Schools Denver Montessori
High Schools North
School District Denver 1
Others
Senior Community false
Special Listing Condition Private Owner
Read Less Info
Want to know what your home might be worth? Contact us for a FREE valuation!

Our team is ready to help you sell your home for the highest possible price ASAP

Bought with LIV Sotheby's International Realty
"My job is to find and attract mastery-based agents to the office, protect the culture, and make sure everyone is happy! "






