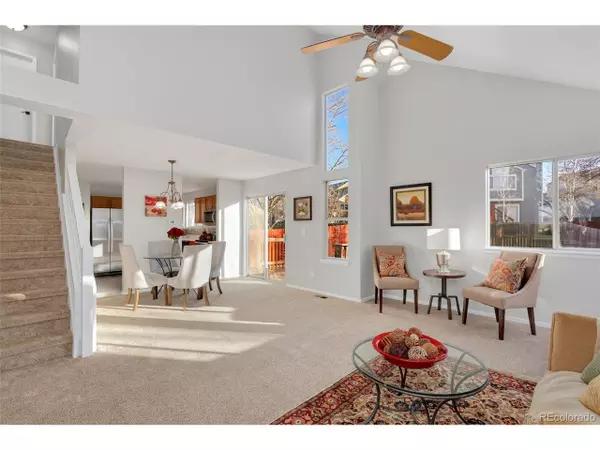$430,000
$409,900
4.9%For more information regarding the value of a property, please contact us for a free consultation.
3 Beds
3 Baths
1,736 SqFt
SOLD DATE : 03/02/2020
Key Details
Sold Price $430,000
Property Type Single Family Home
Sub Type Residential-Detached
Listing Status Sold
Purchase Type For Sale
Square Footage 1,736 sqft
Subdivision Stratford Lakes
MLS Listing ID 7816555
Sold Date 03/02/20
Bedrooms 3
Full Baths 1
Half Baths 1
Three Quarter Bath 1
HOA Fees $63/qua
HOA Y/N true
Abv Grd Liv Area 1,178
Originating Board REcolorado
Year Built 1990
Annual Tax Amount $2,507
Lot Size 5,227 Sqft
Acres 0.12
Property Description
Updated home with gorgeous mountain views across from open space. You won't find a better home at this price in the excellent Adams 12 School District. Welcome to this light and bright home that boasts fresh paint and new carpet throughout. Living room has a dramatic vaulted ceiling and is open to the dining room providing an open and airy feel. Easily transition to outdoor entertaining via the sliding glass door in the dining room. Updated kitchen boasts stainless steel appliances, a tile backsplash & a peninsula with counter seating. Upstairs, the master bedroom is sure to become your private oasis. It features stunning mountain views, a vaulted cathedral ceiling, spacious walk-in closet & en-suite access to the bathroom. Finished basement offers excellent additional living space with a conforming bedroom, bathroom & sizable laundry room with abundant storage. Beautiful backyard offers a private, fenced space with garden beds, landscaping & a deck. Ideal location steps away from Big Dry Creek trail, open space, and parks. Excellent community amenities including a community pool, clubhouse, and tennis courts. As an added bonus the home includes a new roof. An included home warranty and immediate occupancy make this home move-in ready. Come see why this two-story Westminster is perfect for you!
Location
State CO
County Adams
Area Metro Denver
Zoning SFR
Direction Take I-25 S to N Broadway in Denver. Head north on I-25 N. Take exit 225 for 136th Ave. Use the left lane to keep left at the fork and follow signs for Westminster. Turn left onto E 136th Ave. Use the left 2 lanes to turn left to merge onto I-25 S. Take exit 209A E for 6th Avenue E. Merge onto 6th Ave. Continue on N Broadway. Drive to Lincoln St. Turn right onto N Broadway. Pass by Subway Restaurants (on the left). Turn left onto E 4th Ave. Turn left onto Lincoln St. Destination will be on the right.
Rooms
Basement Partial, Partially Finished
Primary Bedroom Level Upper
Master Bedroom 14x14
Bedroom 2 Upper 14x12
Bedroom 3 Basement 11x14
Interior
Interior Features Eat-in Kitchen, Cathedral/Vaulted Ceilings, Walk-In Closet(s), Jack & Jill Bathroom
Heating Forced Air
Cooling Central Air, Ceiling Fan(s)
Fireplaces Type None
Fireplace false
Appliance Dishwasher, Refrigerator, Washer, Dryer, Microwave
Laundry In Basement
Exterior
Garage Spaces 2.0
Fence Fenced
Utilities Available Natural Gas Available, Electricity Available, Cable Available
View Mountain(s)
Roof Type Composition
Street Surface Paved
Handicap Access Level Lot
Porch Patio, Deck
Building
Lot Description Gutters, Level, Abuts Public Open Space
Faces Southeast
Story 2
Sewer City Sewer, Public Sewer
Water City Water
Level or Stories Two
Structure Type Wood/Frame,Stone,Wood Siding,Concrete
New Construction false
Schools
Elementary Schools Cotton Creek
Middle Schools Westlake
High Schools Legacy
School District Adams 12 5 Star Schl
Others
HOA Fee Include Trash
Senior Community false
SqFt Source Assessor
Read Less Info
Want to know what your home might be worth? Contact us for a FREE valuation!

Our team is ready to help you sell your home for the highest possible price ASAP

Bought with LIV Sotheby's International Realty
"My job is to find and attract mastery-based agents to the office, protect the culture, and make sure everyone is happy! "






