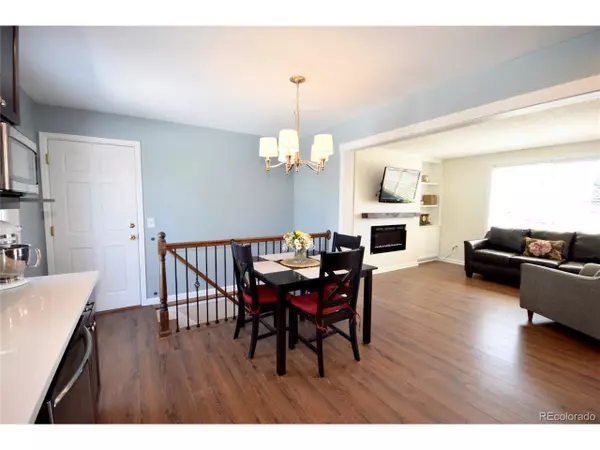$406,000
$409,000
0.7%For more information regarding the value of a property, please contact us for a free consultation.
3 Beds
2 Baths
1,458 SqFt
SOLD DATE : 04/30/2020
Key Details
Sold Price $406,000
Property Type Single Family Home
Sub Type Residential-Detached
Listing Status Sold
Purchase Type For Sale
Square Footage 1,458 sqft
Subdivision Woodmar Village
MLS Listing ID 5467981
Sold Date 04/30/20
Style Contemporary/Modern,Ranch
Bedrooms 3
Full Baths 1
Three Quarter Bath 1
HOA Y/N false
Abv Grd Liv Area 833
Originating Board REcolorado
Year Built 1973
Annual Tax Amount $2,690
Lot Size 9,147 Sqft
Acres 0.21
Property Description
Remodeled Ranch Home! Shows Like A Model Home! 3 Bedrooms! 2 Baths! 2 Car Garage! Large Living Room with Beautiful Designer Mounted Electric Fireplace with Blower! Mounted Flatscreen TV above Fireplace Mantel Included! Built in Shelving and Cabinets Too! All Newer Wood Flooring in Living Room and Kitchen! Remodeled Kitchen w/New Cabinets! New Hardware, Backsplash, Quartz Countertops! Eat in Dining! All Newer Stainless Steel Appliances! Convection Oven! Refrigerator and Microwave included! New Lighting Throughout! Wrought Iron Rails to Lower Level! Master Bedroom with Walk-in Closet & Newer Designer Ceiling Fan! All Newer Carpet and Custom Interior Paint! Newer Baseboards! Professionally Finished Basement with Partially Open Office/Work Station, Large Recreational Room/Media Room w Built-in Surround Sound Speaks and Mounted Flat Screen TV Also Included! 1 Bedroom and Newer Designer 3/4 Bath! Large Open Storage Room and Laundry with Washer and Dryer Included! This home has lots of upgrades! Smoke Free Home! Enjoy Large Deck with Newer Hot Tub with Oversized Umbrella and Exterior Heating Lamp for Private Hot Tubbing! Large .21 Acre Private Fenced Yard! Corner Cul-de-sac! Oversized Storage Shed! Garden Area! Springer System Front and Back! Newer Roof! Newer Furnace(4 years) and A/C! (2 Years) Within 5-10 to Parks, Schools, Shopping, SW Plaza Mall, Chatfield Reservoir and 5 minutes to C-470!
Location
State CO
County Jefferson
Area Metro Denver
Zoning P-D
Rooms
Other Rooms Outbuildings
Basement Full, Partially Finished
Primary Bedroom Level Main
Bedroom 2 Main
Bedroom 3 Basement
Interior
Interior Features Study Area, Eat-in Kitchen, Walk-In Closet(s)
Heating Forced Air
Cooling Central Air, Ceiling Fan(s)
Appliance Self Cleaning Oven, Dishwasher, Refrigerator, Washer, Dryer, Microwave, Disposal
Exterior
Parking Features Oversized
Garage Spaces 2.0
Fence Fenced
Utilities Available Natural Gas Available, Electricity Available, Cable Available
Roof Type Composition
Street Surface Paved
Porch Deck
Building
Lot Description Gutters, Lawn Sprinkler System, Cul-De-Sac, Corner Lot
Story 1
Foundation Slab
Sewer City Sewer, Public Sewer
Water City Water
Level or Stories One
Structure Type Wood/Frame,Brick/Brick Veneer
New Construction false
Schools
Elementary Schools Colorow
Middle Schools Summit Ridge
High Schools Dakota Ridge
School District Jefferson County R-1
Others
Senior Community false
SqFt Source Assessor
Special Listing Condition Private Owner
Read Less Info
Want to know what your home might be worth? Contact us for a FREE valuation!

Our team is ready to help you sell your home for the highest possible price ASAP

Bought with CATALINA REALTY LLC
"My job is to find and attract mastery-based agents to the office, protect the culture, and make sure everyone is happy! "






