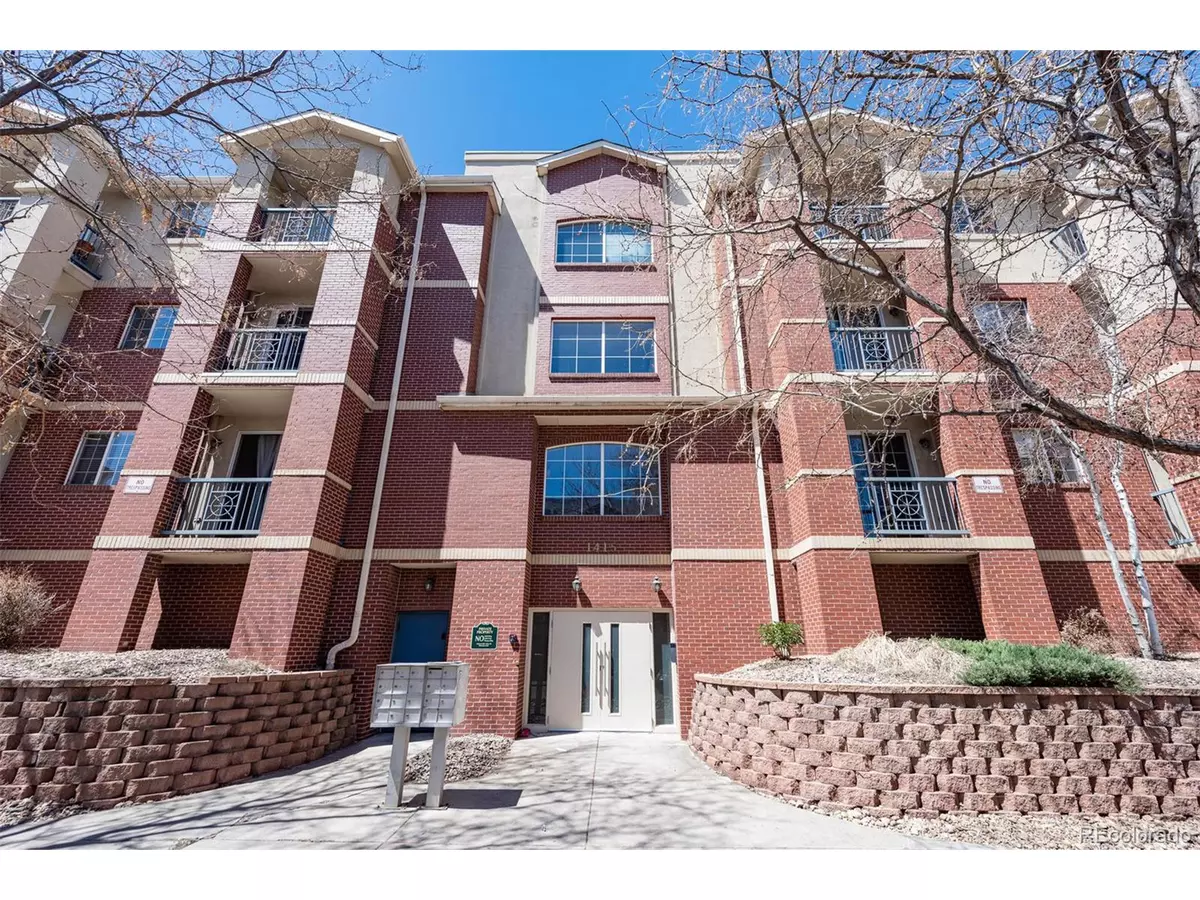$425,000
$425,000
For more information regarding the value of a property, please contact us for a free consultation.
2 Beds
2 Baths
1,145 SqFt
SOLD DATE : 06/12/2020
Key Details
Sold Price $425,000
Property Type Townhouse
Sub Type Attached Dwelling
Listing Status Sold
Purchase Type For Sale
Square Footage 1,145 sqft
Subdivision Capitol Hill
MLS Listing ID 5513420
Sold Date 06/12/20
Style Contemporary/Modern,Ranch
Bedrooms 2
Full Baths 2
HOA Fees $394/mo
HOA Y/N true
Abv Grd Liv Area 1,145
Originating Board REcolorado
Year Built 1999
Annual Tax Amount $2,083
Lot Size 0.310 Acres
Acres 0.31
Property Description
Wonderful opportunity to own in highly desirable Capitol Hill. Enjoy the best of Denver's urban lifestyle from your oasis in the City -within easy walking distance to Downtown. An entertainer's dream. Step into this sunny open floor plan featuring art display niches, numerous built-ins, three balconies and a fireplace open to large kitchen. Kitchen is truly custom designed with 42" cabinets, quartz counters, spacious pantry, under-counter stainless steel sink, designer glass back splash and an island/breakfast bar. Master suite opens to one of the three balconies, has in-suite master bath with dual under mount sinks, quartz counter, large soaking tub and walk-in closet. Second bedroom with its' own balcony can easily accommodate a roommate situation as the layout creates privacy from the master bedroom - can also be a guest bedroom or home office. Laundry room with newer full-sized washer and dryer. TWO deeded parking spaces in underground secure community garage. No shortage of close entertainment options - The Fillmore, Ogden Theater, Botanic Gardens, Cheeseman Park, Denver Center for the Performing Arts, Denver Zoo, Museum of Nature & Science along with an abundance of great restaurants. Perfect home in perfect urban location. Living room and master bedroom virtually staged two other photos with no furniture show vacant living room. Showings begin Sunday May 3rd There is an additional $10 monthly charge for each parking space - Parking spaces can be leased or sold
Location
State CO
County Denver
Area Metro Denver
Zoning G-MU-5
Rooms
Primary Bedroom Level Main
Master Bedroom 12x14
Bedroom 2 Main 10x12
Interior
Interior Features Open Floorplan, Pantry, Walk-In Closet(s), Kitchen Island
Heating Forced Air
Cooling Central Air, Ceiling Fan(s)
Fireplaces Type Gas Logs Included, Living Room, Single Fireplace
Fireplace true
Window Features Window Coverings,Double Pane Windows
Appliance Self Cleaning Oven, Dishwasher, Refrigerator, Washer, Dryer, Microwave, Disposal
Laundry Main Level
Exterior
Exterior Feature Balcony
Garage Spaces 2.0
Utilities Available Natural Gas Available, Electricity Available, Cable Available
Roof Type Other
Handicap Access No Stairs, Accessible Elevator Installed
Porch Patio
Building
Story 1
Sewer City Sewer, Public Sewer
Water City Water
Level or Stories One
Structure Type Brick/Brick Veneer
New Construction false
Schools
Elementary Schools Dora Moore
Middle Schools Morey
High Schools East
School District Denver 1
Others
HOA Fee Include Trash,Snow Removal,Maintenance Structure,Water/Sewer,Hazard Insurance
Senior Community false
SqFt Source Assessor
Special Listing Condition Private Owner
Read Less Info
Want to know what your home might be worth? Contact us for a FREE valuation!

Our team is ready to help you sell your home for the highest possible price ASAP

Bought with Coldwell Banker Global Luxury Denver
"My job is to find and attract mastery-based agents to the office, protect the culture, and make sure everyone is happy! "






