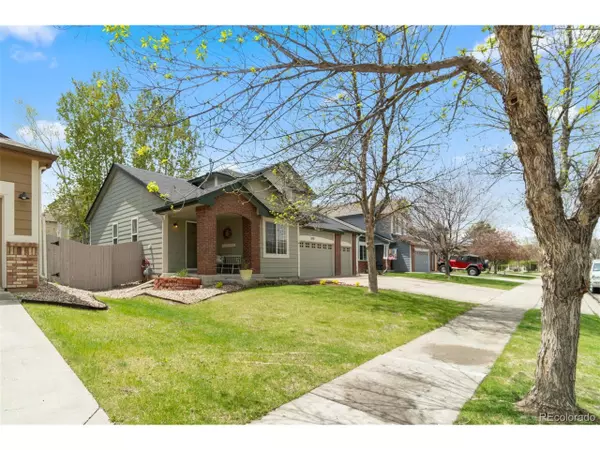$439,900
$445,000
1.1%For more information regarding the value of a property, please contact us for a free consultation.
4 Beds
4 Baths
3,135 SqFt
SOLD DATE : 07/20/2020
Key Details
Sold Price $439,900
Property Type Single Family Home
Sub Type Residential-Detached
Listing Status Sold
Purchase Type For Sale
Square Footage 3,135 sqft
Subdivision Stanton Creek
MLS Listing ID 6976519
Sold Date 07/20/20
Bedrooms 4
Full Baths 4
HOA Fees $40/qua
HOA Y/N true
Abv Grd Liv Area 2,260
Originating Board REcolorado
Year Built 1999
Annual Tax Amount $2,822
Lot Size 6,534 Sqft
Acres 0.15
Property Description
Gorgeous 2 Story Home located in the Stanton Creek Subdivision. Home features 4 bedrooms, 4 baths with a large 3 car garage attached. Lots of entertaining space boasting a big great room, Dinning, and 2 family rooms. Not to mention a beautiful home office with french doors and custom built-in shelving. Additional loft space and space in the basement for a music/craft area. Kitchen is nice and open, with lots of cabinets, pantry and all appliances included with a brand new electric range oven! Guest bedrooms are good size, with 3 full guest baths. Master suite includes a private 5 piece master bath and an oversized walk-in closet. Lots of natural light throughout, with large windows. All new carpet throughout the home! New Roof! Nice landscaping front and back, big backyard and lots of trees. Fantastic location close to community park, trails, shopping, restaurants and easy access to major roads and interstate. Home is fully loaded and ready for it's new owners!
Location
State CO
County Larimer
Area Fort Collins
Direction E Trilby Rd. South on Saint Thomas Dr. Left on the Saint John Pl. Home will be located on your right hand side.
Rooms
Basement Partially Finished
Primary Bedroom Level Upper
Master Bedroom 15x15
Bedroom 2 Upper 9x12
Bedroom 3 Upper 10x10
Bedroom 4 Basement 13x8
Interior
Interior Features Study Area, Cathedral/Vaulted Ceilings, Pantry, Walk-In Closet(s), Loft
Heating Forced Air, Humidity Control
Cooling Central Air, Ceiling Fan(s)
Window Features Double Pane Windows
Appliance Dishwasher, Refrigerator, Washer, Dryer, Microwave, Disposal
Exterior
Garage Spaces 3.0
Fence Partial
Utilities Available Natural Gas Available
Roof Type Composition
Street Surface Paved
Porch Patio
Building
Story 2
Sewer City Sewer, Public Sewer
Water City Water
Level or Stories Two
Structure Type Brick/Brick Veneer,Wood Siding
New Construction false
Schools
Elementary Schools Cottonwood Plains
Middle Schools Lucile Erwin
High Schools Loveland
School District Thompson R2-J
Others
Senior Community false
SqFt Source Assessor
Special Listing Condition Private Owner
Read Less Info
Want to know what your home might be worth? Contact us for a FREE valuation!

Our team is ready to help you sell your home for the highest possible price ASAP

Bought with 8z Real Estate
"My job is to find and attract mastery-based agents to the office, protect the culture, and make sure everyone is happy! "






