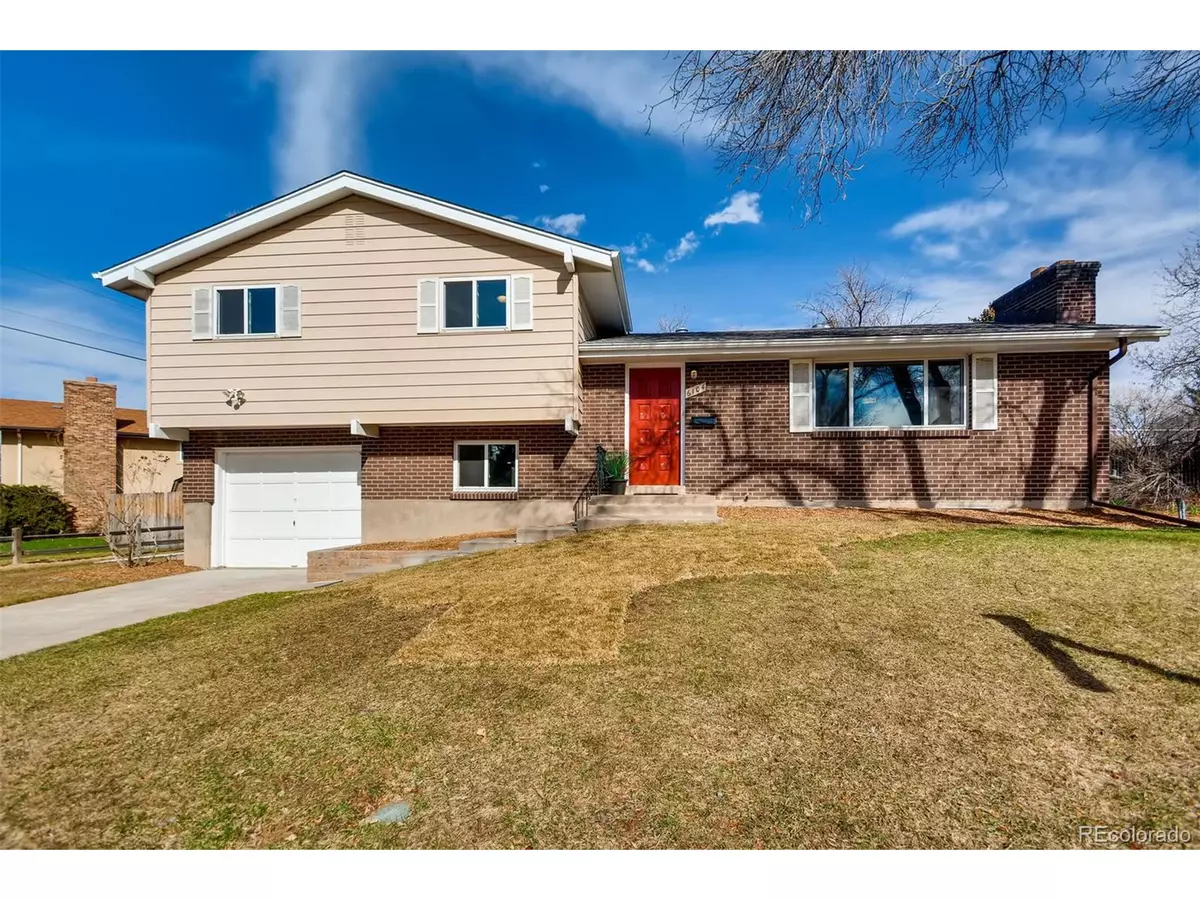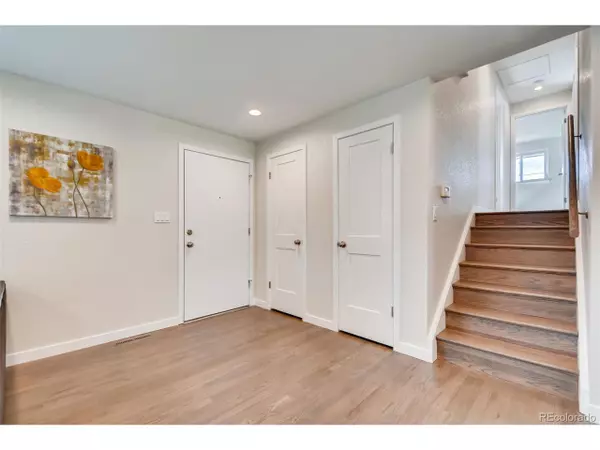$500,000
$500,000
For more information regarding the value of a property, please contact us for a free consultation.
3 Beds
2 Baths
1,797 SqFt
SOLD DATE : 06/03/2020
Key Details
Sold Price $500,000
Property Type Single Family Home
Sub Type Residential-Detached
Listing Status Sold
Purchase Type For Sale
Square Footage 1,797 sqft
Subdivision Bel-Aire
MLS Listing ID 5814931
Sold Date 06/03/20
Bedrooms 3
Full Baths 1
Three Quarter Bath 1
HOA Y/N false
Abv Grd Liv Area 1,497
Originating Board REcolorado
Year Built 1967
Annual Tax Amount $2,310
Lot Size 10,890 Sqft
Acres 0.25
Property Description
Absolutely outstanding single family home in Centennial! This 3 BD, 2 BA, 1797 SF home on a quarter acre lot features an amazing brand new interior throughout! First floor is perfect for entertaining with a completely open kitchen, great room, and dining area with real oak hardwood floors. Kitchen features center island with farm sink, quartz countertops, soft close cabinets, tiled wall backsplash, and stainless steel appliances. Great room features gas fireplace complete with stone surround and outer hearth, and metal grate with glass doors. Dining area is adjacent to large sliding glass door, which opens up to covered back patio featuring new outdoor carpet overlay. Beyond the patio is the huge back yard, ready for outdoor enjoyment. Downstairs features carpeted living room and full second bath, complete with tile floor, under-mounted sink vanity with soft close cabinets, quartz countertop, and tub shower with tiled wall. Upstairs features all three bedrooms with oak hardwood floors throughout. New 3/4 master bath features tile floor, double vanity with under-mounted sinks and soft close cabinets, quartz countertop, and walk in shower with tiled floor and walls, and sliding glass door. Brand new doors, interior trim, hand rails, paint and texture, light fixtures, brushed nickel hardware, switches and outlets throughout. Large updated windows provide lots of natural light. You will love this home!
https://my.matterport.com/show/?m=1Dkme1Wr1BY&brand=0
Location
State CO
County Arapahoe
Area Metro Denver
Zoning Single Family Residential
Direction From S University Blvd, head east on E Orchard Rd for about one mile. Take a right on to S Jackson St and house is second on the left.
Rooms
Basement Unfinished, Structural Floor
Primary Bedroom Level Upper
Bedroom 2 Upper
Bedroom 3 Upper
Interior
Interior Features Open Floorplan, Jack & Jill Bathroom, Kitchen Island
Heating Forced Air
Cooling Central Air
Fireplaces Type Gas, Gas Logs Included, Great Room, Single Fireplace
Fireplace true
Appliance Dishwasher, Refrigerator, Microwave, Freezer, Disposal
Exterior
Garage Spaces 1.0
Fence Fenced
Utilities Available Electricity Available, Cable Available
Roof Type Fiberglass
Street Surface Paved
Porch Patio
Building
Lot Description Gutters, Lawn Sprinkler System
Story 3
Foundation Slab
Sewer City Sewer, Public Sewer
Water City Water
Level or Stories Tri-Level
Structure Type Wood/Frame,Brick/Brick Veneer,Concrete
New Construction false
Schools
Elementary Schools Peabody
Middle Schools Newton
High Schools Littleton
School District Littleton 6
Others
Senior Community false
SqFt Source Assessor
Special Listing Condition Private Owner
Read Less Info
Want to know what your home might be worth? Contact us for a FREE valuation!

Our team is ready to help you sell your home for the highest possible price ASAP

Bought with American Home Agents
"My job is to find and attract mastery-based agents to the office, protect the culture, and make sure everyone is happy! "






