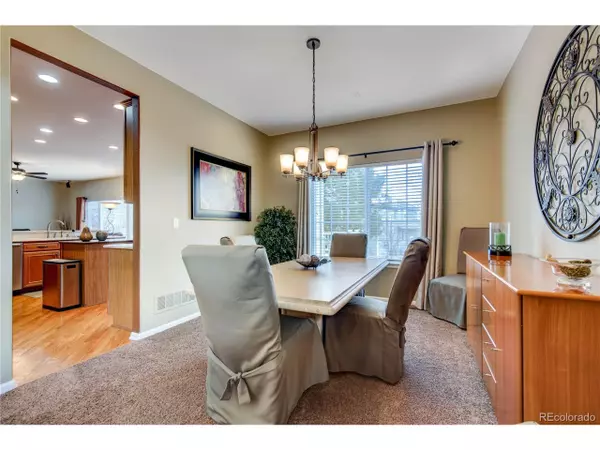$575,000
$575,000
For more information regarding the value of a property, please contact us for a free consultation.
5 Beds
5 Baths
3,657 SqFt
SOLD DATE : 06/10/2020
Key Details
Sold Price $575,000
Property Type Single Family Home
Sub Type Residential-Detached
Listing Status Sold
Purchase Type For Sale
Square Footage 3,657 sqft
Subdivision Villages Of Parker
MLS Listing ID 2205719
Sold Date 06/10/20
Bedrooms 5
Full Baths 4
Half Baths 1
HOA Fees $57/qua
HOA Y/N true
Abv Grd Liv Area 2,845
Originating Board REcolorado
Year Built 2004
Annual Tax Amount $4,025
Lot Size 9,147 Sqft
Acres 0.21
Property Description
Take a virtual walk through of this meticulously maintained home in the Villages of Parker!
3-D Matterport Tour: https://my.matterport.com/show/?m=suqNmTbV73N
Step into the main entry of this home and you are greeted with vaulted ceilings, gleaming hardwood floors, ample natural light and a formal living room, attached dining room and powder bathroom. To the right, there is a main floor study with glass doors and a large front facing window making this the perfect space to work from home. Moving further into the home, there is a tastefully updated kitchen has 42 inch cabinetry, Silestone quartz countertops, large cabinet pantry, stainless steel appliances with a gas cooktop, double ovens and an island with storage galore. An attached breakfast nook opens into the cozy family room with a gas fireplace.
Upstairs has a master bed and ensuite bath as well as three other bedrooms and two additional full sized bathrooms. Two of the bedrooms share a Jack and Jill bathroom while the third has a bonus ensuite bathroom. The spacious master bedroom has vaulted ceilings and plenty of space for a reading nook. The attached 5 piece master bath has a soaker tub, dual sinks with a separate vanity, shower, toilet room and walk-in closet.
The fully finished basement provides extra recreation space with a full sized wet bar complete with a bar made of custom cabinetry and granite countertops. Another bedroom and a full bathroom is perfect for out of town guests. The media room is a great addition to this functionality of this space.
The backyard has a spacious deck perfect for entertaining on warm spring evenings. Large, well manicured backyard has plenty of room to play and a storage shed for your mower and gardening equipment. Close walk to elem & middle & 2 mile to HS! Don't miss your chance to spend summer enjoying everything this neighborhood offers - spend time on the golf course, relax by the pool or take a trip to Parker Main Street, there's something for everyone.
Location
State CO
County Douglas
Community Pool
Area Metro Denver
Zoning Residential
Rooms
Other Rooms Outbuildings
Basement Partial, Partially Finished, Crawl Space
Primary Bedroom Level Upper
Bedroom 2 Basement
Bedroom 3 Upper
Bedroom 4 Upper
Bedroom 5 Upper
Interior
Interior Features Study Area, Eat-in Kitchen, Cathedral/Vaulted Ceilings, Open Floorplan, Pantry, Walk-In Closet(s), Wet Bar, Kitchen Island
Heating Forced Air
Cooling Central Air, Ceiling Fan(s)
Fireplaces Type Family/Recreation Room Fireplace, Single Fireplace
Fireplace true
Window Features Double Pane Windows
Appliance Double Oven, Dishwasher, Microwave, Disposal
Laundry Main Level
Exterior
Garage Spaces 3.0
Fence Fenced
Community Features Pool
Utilities Available Electricity Available, Cable Available
Roof Type Concrete
Street Surface Paved
Building
Story 2
Foundation Slab
Water City Water
Level or Stories Two
Structure Type Brick/Brick Veneer,Wood Siding
New Construction false
Schools
Elementary Schools Frontier Valley
Middle Schools Cimarron
High Schools Legend
School District Douglas Re-1
Others
HOA Fee Include Trash
Senior Community false
SqFt Source Assessor
Read Less Info
Want to know what your home might be worth? Contact us for a FREE valuation!

Our team is ready to help you sell your home for the highest possible price ASAP

Bought with RE/MAX Leaders
"My job is to find and attract mastery-based agents to the office, protect the culture, and make sure everyone is happy! "






