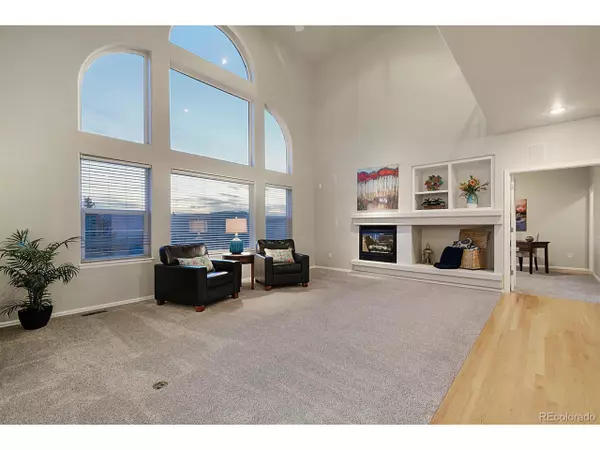$615,000
$625,000
1.6%For more information regarding the value of a property, please contact us for a free consultation.
5 Beds
4 Baths
4,238 SqFt
SOLD DATE : 05/28/2020
Key Details
Sold Price $615,000
Property Type Single Family Home
Sub Type Residential-Detached
Listing Status Sold
Purchase Type For Sale
Square Footage 4,238 sqft
Subdivision High Meadow At Fox Run
MLS Listing ID 9946847
Sold Date 05/28/20
Bedrooms 5
Full Baths 2
Half Baths 1
Three Quarter Bath 1
HOA Fees $12/ann
HOA Y/N true
Abv Grd Liv Area 2,794
Originating Board REcolorado
Year Built 2000
Annual Tax Amount $4,624
Lot Size 0.460 Acres
Acres 0.46
Property Description
VIEWS, VIEWS, VIEWS!!! This one-of-a-kind walkout 2-Story home features SPECTACULAR PIKES PEAK & FRONT RANGE VIEWS to enjoy from your BRAND NEW rear deck or the comfort and privacy of inside your home! MUST-SEE! Enter the home into the spacious foyer with a curved stairway that is flanked by a formal living room on one side and formal dining room on the other. Past the foyer, you will be in awe of the 2-story great room with an entire wall of windows showcasing the gorgeous Colorado mountains! This spacious room has a breathtaking fireplace to enjoy on chilly evenings and built-ins to display your treasured items. Adjacent to the great room is a large eat-in kitchen for all to enjoy! The kitchen has true wood flooring, a large center island with seating, windows galore to let the outdoor in, and a pantry to stay organized! The eat-in area has sliders leading to the deck where you are sure to enjoy grilling and outdoor fun! A study nestled behind the family room offers an ideal private space for an in-house office. The curved stairway leads to the second level featuring a "bridge" between the master and secondary bedrooms for added privacy. The huge master bedroom has a tray ceiling with a wall of windows overlooking the mountains and a 5-piece en-suite with double vanities, a jetted tub, a walk-in shower and a huge walk-in closet with organizers. There are also two more bedrooms with an adjacent full bathroom. The finished walk-out basement has finished concrete floors, a wet bar, another gas fireplace, another laundry room with sink and two more bedrooms (one that has private access to the bathroom) - absolutely great for multi-generational living! A concrete patio provides another space to enjoy the Colo outdoors! D-20 Schools! A true gem!
Location
State CO
County El Paso
Area Out Of Area
Zoning PUD
Direction I-25 to Baptist; East on Baptist to Desiree; right on Desiree to Holbein; left on Holbein to Timbertop; left on Timbertop to Ridgefield; take a right to home
Rooms
Basement Partially Finished, Walk-Out Access, Built-In Radon
Primary Bedroom Level Upper
Master Bedroom 18x16
Bedroom 2 Upper 14x11
Bedroom 3 Basement 12x12
Bedroom 4 Basement 12x12
Bedroom 5 Upper 13x11
Interior
Interior Features Study Area, In-Law Floorplan, Eat-in Kitchen, Open Floorplan, Pantry, Walk-In Closet(s), Wet Bar
Heating Forced Air
Cooling Attic Fan
Fireplaces Type 2+ Fireplaces, Gas, Family/Recreation Room Fireplace, Basement
Fireplace true
Window Features Window Coverings
Appliance Dishwasher, Refrigerator, Washer, Dryer, Microwave, Disposal
Exterior
Garage Spaces 3.0
Utilities Available Natural Gas Available
View Mountain(s)
Roof Type Composition
Porch Patio, Deck
Building
Faces East
Story 2
Level or Stories Two
Structure Type Wood/Frame,Stucco
New Construction false
Schools
Elementary Schools Antelope Trails
Middle Schools Discovery Canyon
High Schools Discovery Canyon
School District Academy 20
Others
Senior Community false
SqFt Source Appraiser
Special Listing Condition Private Owner
Read Less Info
Want to know what your home might be worth? Contact us for a FREE valuation!

Our team is ready to help you sell your home for the highest possible price ASAP

Bought with NON MLS PARTICIPANT
"My job is to find and attract mastery-based agents to the office, protect the culture, and make sure everyone is happy! "






