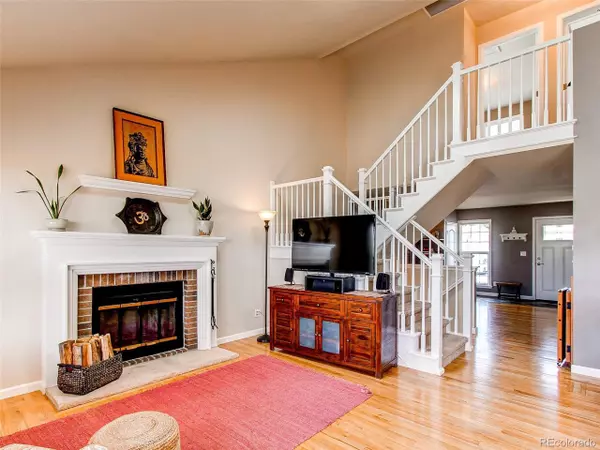$471,000
$469,900
0.2%For more information regarding the value of a property, please contact us for a free consultation.
4 Beds
3 Baths
2,244 SqFt
SOLD DATE : 06/19/2020
Key Details
Sold Price $471,000
Property Type Single Family Home
Sub Type Residential-Detached
Listing Status Sold
Purchase Type For Sale
Square Footage 2,244 sqft
Subdivision Countryside
MLS Listing ID 1785809
Sold Date 06/19/20
Style A-Frame
Bedrooms 4
Full Baths 2
Three Quarter Bath 1
HOA Y/N false
Abv Grd Liv Area 1,368
Originating Board REcolorado
Year Built 1985
Annual Tax Amount $2,171
Lot Size 5,662 Sqft
Acres 0.13
Property Description
This two-story, Countryside home is immaculate, with skylights that offer an abundance of natural light, move-in ready, fully updated, and endless upgrades! The main level features a formal living room, master bedroom, a family room complete with a cozy wood burning fireplace and hardwood floors throughout. The kitchen is a chef's dream with stainless steel appliances, plenty of granite countertop space, and an eat-in-kitchen area. Upstairs you'll find 2 additional bedrooms with mountain views, and a full bathroom. If you like to entertain you will enjoy the outdoor, beautifully landscaped, peaceful living area that backs to open space complete with a pergola and stone patio. Need more room to expand...the fully finished basement offers a 4th bedroom, huge recreation/TV area, 3/4 bathroom and a spacious storage room! Enjoy a short 5 minute walk to the Westminster Hill off-leash dog park or short bike ride to Standley Lake. The community has luscious landscaping and trails for walking, biking, or running. This is a MUST see!
Location
State CO
County Jefferson
Area Metro Denver
Direction From Wadsworth Pkwy > Head West onto W 108th Ave > Turn left onto Simms St > Turn left onto W 105th Dr > Turn right onto W 106th Way > W 106th Way turns right and becomes N Robb Dr > Home will be on the left.
Rooms
Other Rooms Outbuildings
Basement Partially Finished
Primary Bedroom Level Upper
Master Bedroom 12x12
Bedroom 2 Basement 12x12
Bedroom 3 Upper 11x10
Bedroom 4 Main 11x10
Interior
Heating Forced Air
Cooling Central Air
Fireplaces Type Family/Recreation Room Fireplace, Single Fireplace
Fireplace true
Window Features Skylight(s)
Appliance Self Cleaning Oven, Dishwasher, Refrigerator, Washer, Dryer, Microwave, Disposal
Laundry In Basement
Exterior
Garage Spaces 2.0
Fence Fenced
Utilities Available Electricity Available, Cable Available
View Mountain(s)
Roof Type Composition
Street Surface Paved
Handicap Access Level Lot
Porch Patio
Building
Lot Description Level, Abuts Public Open Space
Story 2
Foundation Slab
Sewer City Sewer, Public Sewer
Water City Water
Level or Stories Two
Structure Type Wood/Frame
New Construction false
Schools
Elementary Schools Lukas
Middle Schools Wayne Carle
High Schools Standley Lake
School District Jefferson County R-1
Others
Senior Community false
Special Listing Condition Private Owner
Read Less Info
Want to know what your home might be worth? Contact us for a FREE valuation!

Our team is ready to help you sell your home for the highest possible price ASAP

Bought with COLORADO LANDMARK REALTORS
"My job is to find and attract mastery-based agents to the office, protect the culture, and make sure everyone is happy! "






