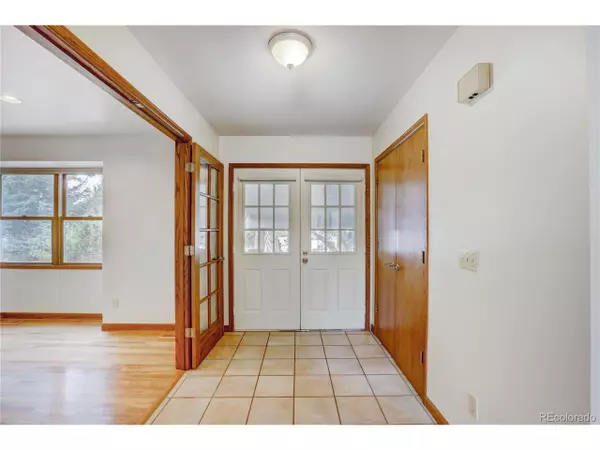$495,000
$480,000
3.1%For more information regarding the value of a property, please contact us for a free consultation.
4 Beds
4 Baths
2,988 SqFt
SOLD DATE : 07/31/2020
Key Details
Sold Price $495,000
Property Type Single Family Home
Sub Type Residential-Detached
Listing Status Sold
Purchase Type For Sale
Square Footage 2,988 sqft
Subdivision Countryside
MLS Listing ID 1936245
Sold Date 07/31/20
Bedrooms 4
Full Baths 2
Half Baths 1
Three Quarter Bath 1
HOA Y/N false
Abv Grd Liv Area 2,313
Originating Board REcolorado
Year Built 1977
Annual Tax Amount $2,327
Lot Size 7,840 Sqft
Acres 0.18
Property Description
Lovely residential neighborhood along parks, trails, lakes and streams. This home is in excellent shape with many upgrades in and out. Professionally landscaped with sprinklers, lighting, storage sheds, fruit trees, raised garden beds. Back patio covered with roofed redwood patio cover, with matching ceiling fan and light. Exterior is quality LP Smart siding. Brand new GAF roof and Velox skylights. Large, open kitchen with hardwood floors and GE Adora gourmet stainless steel appliances. Customized cabinets galore, with undermount lighting, large pantry, slide out shelves. Nice sized formal dining. Brand new basement with bedroom, closet, large windows, bathroom with shower, and sizeable living room. Large upstairs bedrooms. Master bathroom includes jetted tub. New double sink vanity with granite countertop and tiled backsplash. New hardwood doors. Large loft in upper level can be used for office.
Brand New Carpet and Tiles. Oversized garage is extra wide and extra deep with Tandem 1/2 car bay for workshop or storage. West facing, close to shopping, schools, Hwy 36, and the Interlochen Business Center. Approx 20 minutes to Denver and Boulder.
Location
State CO
County Jefferson
Area Metro Denver
Direction Wadsworth Blvd to west 100th Ave turn right on north Countryside Dr. turn left on west 101th place, turn left on Lee Street and turn right on Lewis Street. You can also google it too.
Rooms
Other Rooms Outbuildings
Basement Full, Partially Finished, Sump Pump
Primary Bedroom Level Upper
Bedroom 2 Upper
Bedroom 3 Upper
Bedroom 4 Basement
Interior
Interior Features Eat-in Kitchen, Cathedral/Vaulted Ceilings, Open Floorplan, Walk-In Closet(s), Loft
Heating Forced Air, Humidity Control
Cooling Evaporative Cooling, Ceiling Fan(s)
Fireplaces Type Family/Recreation Room Fireplace, Single Fireplace
Fireplace true
Window Features Window Coverings,Skylight(s),Double Pane Windows
Appliance Self Cleaning Oven, Dishwasher, Refrigerator, Washer, Dryer, Microwave, Disposal
Laundry Main Level
Exterior
Parking Features Oversized
Garage Spaces 2.0
Fence Fenced
Utilities Available Electricity Available, Cable Available
Roof Type Composition
Porch Patio
Building
Lot Description Lawn Sprinkler System
Story 2
Sewer City Sewer, Public Sewer
Water City Water
Level or Stories Bi-Level
Structure Type Wood/Frame,Brick/Brick Veneer
New Construction false
Schools
Elementary Schools Wilmot
Middle Schools Wayne Carle
High Schools Standley Lake
School District Jefferson County R-1
Others
Senior Community false
SqFt Source Assessor
Special Listing Condition Private Owner
Read Less Info
Want to know what your home might be worth? Contact us for a FREE valuation!

Our team is ready to help you sell your home for the highest possible price ASAP

"My job is to find and attract mastery-based agents to the office, protect the culture, and make sure everyone is happy! "






