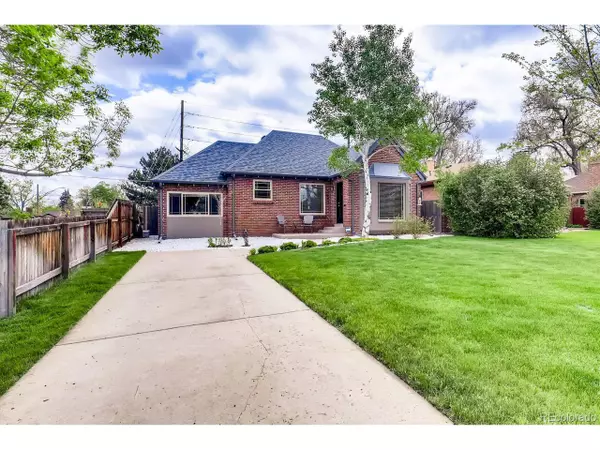$668,500
$668,500
For more information regarding the value of a property, please contact us for a free consultation.
3 Beds
2 Baths
2,074 SqFt
SOLD DATE : 07/07/2020
Key Details
Sold Price $668,500
Property Type Single Family Home
Sub Type Residential-Detached
Listing Status Sold
Purchase Type For Sale
Square Footage 2,074 sqft
Subdivision North Park Hill
MLS Listing ID 5982716
Sold Date 07/07/20
Style Tudor,Ranch
Bedrooms 3
Full Baths 2
HOA Y/N false
Abv Grd Liv Area 1,153
Originating Board REcolorado
Year Built 1942
Annual Tax Amount $3,487
Lot Size 6,098 Sqft
Acres 0.14
Property Description
Welcome to the charming Park Hill home you have been dreaming of making your own! Classic tudor details like the rolled ceilings and original details on the fireplace make this home quintessential Park Hill at its finest. Updates include stainless steel appliances and quartz countertops in the kitchen, professional landscaping, newer roof, water line, furnace, and air conditioner, plus beautiful hardwood floors that are in amazing condition! The layout provides open concept living in the kitchen and living room, and the formal dining room is an absolute bonus that is hard to come by at this price point! The basement has an incredible open living space with an additional fireplace and flex space, a tranquil guest bedroom, an updated bathroom, plus a dedicated laundry room with storage. Outside the mudroom, the back yard has a massive deck perfect for outdoor entertaining and your next bbq, or just to quietly relax and get some sun next to your own zen garden and water feature! The newer oversized garage has great space for 2 cars plus storage. The home sits on a beautiful tree-lined street, and the location is ideally situated to allow you to enjoy all Park Hill has to offer! This is a warm and happy house that welcomes you home. Don't miss out, schedule a tour today and make sure to view the online Matterport tour to get the full scope of the home!
Location
State CO
County Denver
Area Metro Denver
Zoning E-SU-DX
Direction Go west on 26th from Monaco Pkwy, turn left on Locust, and the home is on the SE corner.
Rooms
Basement Full, Built-In Radon
Primary Bedroom Level Main
Bedroom 2 Main
Bedroom 3 Basement
Interior
Interior Features Open Floorplan
Heating Forced Air
Cooling Central Air, Ceiling Fan(s)
Fireplaces Type 2+ Fireplaces, Living Room, Basement
Fireplace true
Window Features Window Coverings,Double Pane Windows
Appliance Dishwasher, Refrigerator, Washer, Dryer, Microwave, Disposal
Laundry In Basement
Exterior
Parking Features Oversized
Garage Spaces 2.0
Fence Partial
Utilities Available Natural Gas Available, Electricity Available, Cable Available
Roof Type Composition
Street Surface Paved
Handicap Access Level Lot
Porch Patio, Deck
Building
Lot Description Gutters, Lawn Sprinkler System, Corner Lot, Level
Faces West
Story 1
Sewer City Sewer, Public Sewer
Water City Water
Level or Stories One
Structure Type Brick/Brick Veneer
New Construction false
Schools
Elementary Schools Park Hill
Middle Schools Bill Roberts E-8
High Schools East
School District Denver 1
Others
Senior Community false
SqFt Source Appraiser
Special Listing Condition Private Owner
Read Less Info
Want to know what your home might be worth? Contact us for a FREE valuation!

Our team is ready to help you sell your home for the highest possible price ASAP

Bought with Keller Williams Realty Downtown LLC
"My job is to find and attract mastery-based agents to the office, protect the culture, and make sure everyone is happy! "






