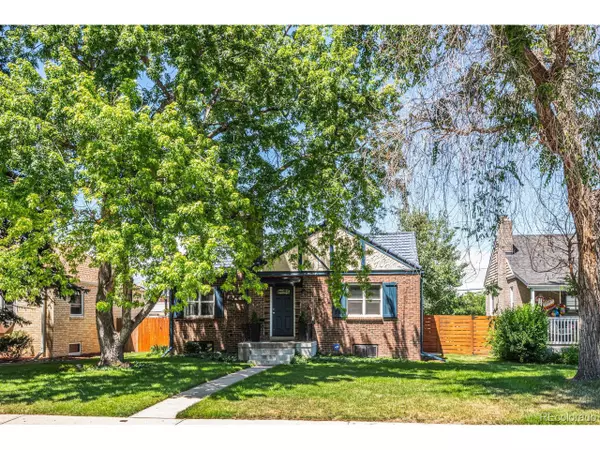$629,000
$639,900
1.7%For more information regarding the value of a property, please contact us for a free consultation.
4 Beds
2 Baths
2,109 SqFt
SOLD DATE : 09/25/2020
Key Details
Sold Price $629,000
Property Type Single Family Home
Sub Type Residential-Detached
Listing Status Sold
Purchase Type For Sale
Square Footage 2,109 sqft
Subdivision Mayfair
MLS Listing ID 7525247
Sold Date 09/25/20
Style Ranch
Bedrooms 4
Full Baths 1
Three Quarter Bath 1
HOA Y/N false
Abv Grd Liv Area 1,140
Originating Board REcolorado
Year Built 1940
Annual Tax Amount $2,629
Lot Size 5,662 Sqft
Acres 0.13
Property Description
Darling Mayfair Tudor with the best combination of old charm and modern touches. Completely remodeled in 2012 you will love the arched doorways, original hardwood floors and door hardware, coved ceilings, brick fireplace and original moldings. Large formal living room with tons of natural light opens to the dining room featuring French doors which step out to the backyard. Updated kitchen with white custom cabinetry, built-in pantry, granite tile countertops, stainless steel appliances and cozy breakfast nook. Two spacious bedrooms on the main floor share a period designed full bathroom with original built-in storage closet. Private backyard with mature landscaping, custom flagstone patio and newer Ipe deck with pergola - perfect for entertaining! Full finished basement with large family room, two additional bedrooms (one non-conforming), bathroom, large laundry room with custom built-in storage and utility room with even more storage. Brand new furnace and AC. Steps from Safeway and local restaurants as well as close proximity to Marczyk's Fine Foods, Nugg's Ice Cream and the local shops and eateries on Kearney Street in Park Hill. Conveniently located to Cherry Creek and nearby Trader Joes and the new 9th and Colorado development including restaurants, boutique stores and AMC cinema theater. There's nothing to do except enjoy this move-in ready Mayfair treasure!
Location
State CO
County Denver
Area Metro Denver
Zoning E-SU-DX
Direction West side of Locust Street between 13th & 14th
Rooms
Basement Full
Primary Bedroom Level Main
Master Bedroom 12x11
Bedroom 2 Main 21x10
Bedroom 3 Basement 11x11
Bedroom 4 Basement 12x9
Interior
Interior Features Eat-in Kitchen
Heating Forced Air
Cooling Central Air
Fireplaces Type 2+ Fireplaces, Living Room, Family/Recreation Room Fireplace
Fireplace true
Appliance Dishwasher, Refrigerator, Washer, Dryer, Microwave, Disposal
Laundry In Basement
Exterior
Garage Spaces 2.0
Fence Partial
Roof Type Other
Handicap Access Level Lot
Porch Patio, Deck
Building
Lot Description Lawn Sprinkler System, Level
Story 1
Sewer City Sewer, Public Sewer
Water City Water
Level or Stories One
Structure Type Brick/Brick Veneer
New Construction false
Schools
Elementary Schools Palmer
Middle Schools Hill
High Schools George Washington
School District Denver 1
Others
Senior Community false
SqFt Source Assessor
Special Listing Condition Private Owner
Read Less Info
Want to know what your home might be worth? Contact us for a FREE valuation!

Our team is ready to help you sell your home for the highest possible price ASAP

"My job is to find and attract mastery-based agents to the office, protect the culture, and make sure everyone is happy! "






