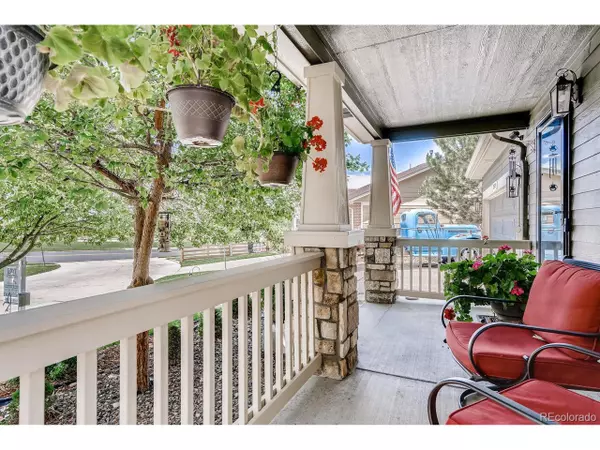$470,000
$470,000
For more information regarding the value of a property, please contact us for a free consultation.
3 Beds
3 Baths
1,806 SqFt
SOLD DATE : 07/02/2020
Key Details
Sold Price $470,000
Property Type Single Family Home
Sub Type Residential-Detached
Listing Status Sold
Purchase Type For Sale
Square Footage 1,806 sqft
Subdivision Saddle Rock Highlands
MLS Listing ID 1605925
Sold Date 07/02/20
Bedrooms 3
Full Baths 1
Half Baths 1
Three Quarter Bath 1
HOA Y/N true
Abv Grd Liv Area 1,806
Originating Board REcolorado
Year Built 2004
Annual Tax Amount $3,770
Lot Size 8,276 Sqft
Acres 0.19
Property Description
This is the home you have been waiting for in desirable and established Tallgrass of Southeast Aurora! A sun drenched formal living room greets you featuring soaring cathedral ceilings and nicely transitioning you into the formal dining area of this thoughtful and inviting main level layout. Next venture into the gourmet kitchen boasting abundant rich cabinetry nicely paired with gleaming granite counter tops and a massive center island with breakfast bar seating. Enjoy movie night with family and friends in the large family room offering plenty of space for many furniture design options. Upstairs the master's suite is glorious showcasing a stunning spa-inspired private bath along with an enormous walk in closet. Two generously sized additional bedrooms, a sunny and cheerful loft, and second full bath complete the upper level of this amazing floor plan. You will love the many storage areas and closets along with a full basement awaiting your finishing touch, all topped off with lovely plantation shutters throughout the home. Nicely situated on a sizable suburban lot, the back yard and outdoor living space is a dream featuring a large patio and tons of grass making a great setting for your next Summer BBQ. Residents of the Tallgrass community enjoy the award winning education of Cherry Creek School District along with Cherokee Trail High School. Just minutes to E-470 making any commute a breeze. Also a very short distance to Quincy Reservoir and a multitude of neighborhood parks and recreation areas. You absolutely have to see this Aurora stunner in person, W-O-W! You can view the 3D Tour at: https://my.matterport.com/show/?m=cFakx5xyDiF&mls=1.
Location
State CO
County Arapahoe
Area Metro Denver
Zoning AMU
Direction From E Quincy Ave and S Picadilly Rd: Head North on S Picadilly Rd, turn left (West) onto E Oxford Ave.
Rooms
Basement Partial, Unfinished
Primary Bedroom Level Upper
Master Bedroom 13x14
Bedroom 2 Upper 15x15
Bedroom 3 Upper 10x11
Interior
Interior Features Eat-in Kitchen, Cathedral/Vaulted Ceilings, Open Floorplan, Walk-In Closet(s), Loft, Kitchen Island
Heating Forced Air
Cooling Central Air, Ceiling Fan(s)
Fireplaces Type Gas, Family/Recreation Room Fireplace, Single Fireplace
Fireplace true
Window Features Window Coverings
Appliance Self Cleaning Oven, Dishwasher, Microwave, Disposal
Laundry Main Level
Exterior
Garage Spaces 3.0
Fence Fenced
Utilities Available Electricity Available, Cable Available
Roof Type Composition
Street Surface Paved
Handicap Access Level Lot
Porch Patio
Building
Lot Description Level
Story 2
Foundation Slab
Sewer City Sewer, Public Sewer
Water City Water
Level or Stories Two
Structure Type Wood/Frame,Wood Siding
New Construction false
Schools
Elementary Schools Dakota Valley
Middle Schools Sky Vista
High Schools Cherokee Trail
School District Cherry Creek 5
Others
HOA Fee Include Trash,Snow Removal
Senior Community false
SqFt Source Assessor
Special Listing Condition Private Owner
Read Less Info
Want to know what your home might be worth? Contact us for a FREE valuation!

Our team is ready to help you sell your home for the highest possible price ASAP

Bought with RE/MAX Leaders
"My job is to find and attract mastery-based agents to the office, protect the culture, and make sure everyone is happy! "






