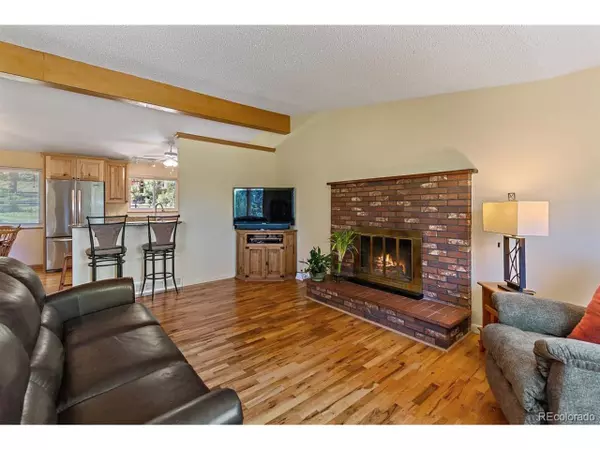$581,000
$575,000
1.0%For more information regarding the value of a property, please contact us for a free consultation.
4 Beds
3 Baths
2,090 SqFt
SOLD DATE : 08/07/2020
Key Details
Sold Price $581,000
Property Type Single Family Home
Sub Type Residential-Detached
Listing Status Sold
Purchase Type For Sale
Square Footage 2,090 sqft
Subdivision Greenwood
MLS Listing ID 7762278
Sold Date 08/07/20
Style Chalet
Bedrooms 4
Full Baths 2
Three Quarter Bath 1
HOA Y/N false
Abv Grd Liv Area 1,440
Originating Board REcolorado
Year Built 1970
Annual Tax Amount $3,053
Lot Size 0.590 Acres
Acres 0.59
Property Description
Nestled on a gentle half-acre parcel and steeped in all day sunshine, this lovely home has been updated and impeccably maintained. Located in the sought after Greenwood neighborhood, the lot is lush and gentle on a private cul-de-sac. Boasting gorgeous hardwood floors, vaulted ceilings, an open floor plan with abundant windows that capture the far-reaching mountain valley views. The updated kitchen and dining room boasts rustic Hickory cabinetry, hardwood flooring, stainless steel appliances, and slab granite countertops. The master suite is spacious with vaulted ceilings, and a full en-suite private bath. The bonus main-level sunroom enjoys three full walls of windows, a vaulted tongue and groove ceiling, and a cozy gas stove for enjoyment year 'round. Relax on the large sundrenched deck while soaking in the hot tub and taking in the views. The Comcast high-speed internet makes working from home or video streaming a breeze. This home is conveniently located near downtown Evergreen and is walking distance to award-winning Jeffco Schools, the Denver Mountain Parks Golf Course, the Wulf Rec Center, and to Alderfer Three Sister Open Space Park with over 1,000,000 acres to explore.
Location
State CO
County Jefferson
Area Suburban Mountains
Zoning MR-1
Direction From Hwy 73, turn west on Buffalo Park Rd. for 0.9 miles, turn R onto Greenwood Drive for 0.1 mile, turn L onto Greenwood Lane for 0.1 miles, to sign on L.
Rooms
Other Rooms Kennel/Dog Run, Outbuildings
Primary Bedroom Level Main
Master Bedroom 14x11
Bedroom 2 Lower 13x8
Bedroom 3 Main 11x9
Bedroom 4 Main 9x9
Interior
Interior Features Cathedral/Vaulted Ceilings, Open Floorplan, Kitchen Island
Heating Forced Air, Wood Stove
Cooling Ceiling Fan(s)
Fireplaces Type Free Standing, Insert, 2+ Fireplaces, Gas, Gas Logs Included, Living Room, Family/Recreation Room Fireplace
Fireplace true
Window Features Double Pane Windows
Appliance Dishwasher, Refrigerator, Washer, Dryer, Microwave
Exterior
Parking Features >8' Garage Door
Garage Spaces 2.0
Fence Partial
Utilities Available Natural Gas Available, Electricity Available, Cable Available
View Mountain(s), Foothills View
Roof Type Rubber
Street Surface Paved,Gravel
Handicap Access Level Lot
Porch Patio, Deck
Building
Lot Description Cul-De-Sac, Level, On Golf Course
Story 2
Sewer City Sewer, Public Sewer
Water City Water
Level or Stories Two
Structure Type Wood/Frame,Concrete
New Construction false
Schools
Elementary Schools Wilmot
Middle Schools Evergreen
High Schools Evergreen
School District Jefferson County R-1
Others
Senior Community false
SqFt Source Assessor
Special Listing Condition Private Owner
Read Less Info
Want to know what your home might be worth? Contact us for a FREE valuation!

Our team is ready to help you sell your home for the highest possible price ASAP

Bought with Keller Williams Foothills Realty
"My job is to find and attract mastery-based agents to the office, protect the culture, and make sure everyone is happy! "






