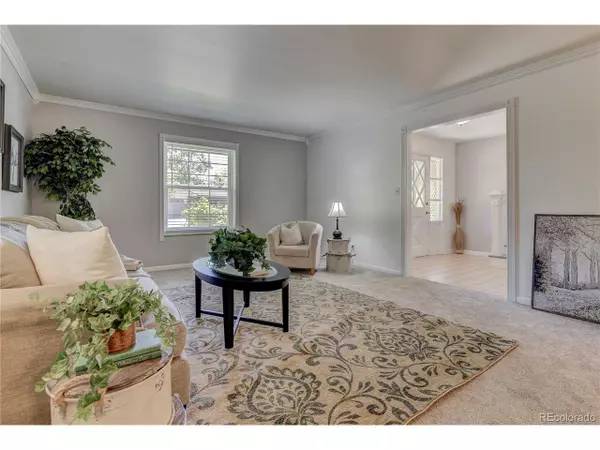$560,000
$535,000
4.7%For more information regarding the value of a property, please contact us for a free consultation.
5 Beds
3 Baths
2,993 SqFt
SOLD DATE : 07/02/2020
Key Details
Sold Price $560,000
Property Type Single Family Home
Sub Type Residential-Detached
Listing Status Sold
Purchase Type For Sale
Square Footage 2,993 sqft
Subdivision Broadway Estates
MLS Listing ID 7633350
Sold Date 07/02/20
Bedrooms 5
Full Baths 1
Half Baths 1
Three Quarter Bath 1
HOA Y/N false
Abv Grd Liv Area 2,248
Originating Board REcolorado
Year Built 1969
Annual Tax Amount $3,492
Lot Size 0.320 Acres
Acres 0.32
Property Description
Lovingly Maintained 5 Bedroom Home Sparkles! Huge Gorgeous Backyard - Like Your own Private Park! Steps to High Line Canal - 71 miles of dog friendly bike & hike trails, 2 blocks to parks-rec pools, walk to 2 Elem Schools! Super close to movies, dining, shopping, Snooze & Whole Foods at SouthGlenn Mall. Trader Joe's is close! Great flowering curb appeal leads to Tile Entry, New Carpet in Living & Dining Rooms, Dining area makes a Great Office! Hardwood Flooring in Kitchen & Cozy Family Room w/Fireplace! Wonderful Natural Light throughout the Home! Bright Clean Lines in Kitchen, Large Island, Tons of Storage! New Stainless Fridge & Dishwasher! Master Bedroom w/Tiled En Suite and 3 more Spacious Bedrooms Up All Featuring Hardwood Flooring, Tiled Full Bath up as well! New High End Evaporative cooling system for Total Comfort year round! Finished basement w/Conforming 5th Bedroom awaits your touch! The lush, private, serene backyard rests on a 1/3 Acre Lot! It's Extraordinary, Must Be Seen! This Home has it all, See it Now and Make it Yours!
Location
State CO
County Arapahoe
Area Metro Denver
Zoning AR3
Direction From US-85 S, turn east on W Belleview Ave. Turn south on S Broadway and east on E Panama Dr. Turn south on S Marion Pl.
Rooms
Basement Partially Finished
Primary Bedroom Level Upper
Bedroom 2 Upper
Bedroom 3 Upper
Bedroom 4 Upper
Bedroom 5 Basement
Interior
Interior Features Eat-in Kitchen, Kitchen Island
Heating Forced Air
Cooling Evaporative Cooling, Ceiling Fan(s)
Fireplaces Type Living Room, Single Fireplace
Fireplace true
Appliance Double Oven, Dishwasher, Refrigerator, Washer, Dryer, Microwave, Disposal
Laundry Main Level
Exterior
Garage Spaces 2.0
Fence Fenced
Roof Type Composition
Street Surface Paved
Handicap Access Level Lot
Porch Patio
Building
Lot Description Gutters, Lawn Sprinkler System, Level
Story 2
Sewer City Sewer, Public Sewer
Water City Water
Level or Stories Two
Structure Type Wood/Frame,Brick/Brick Veneer,Wood Siding
New Construction false
Schools
Elementary Schools Franklin
Middle Schools Euclid
High Schools Arapahoe
School District Littleton 6
Others
Senior Community false
Special Listing Condition Private Owner
Read Less Info
Want to know what your home might be worth? Contact us for a FREE valuation!

Our team is ready to help you sell your home for the highest possible price ASAP

Bought with Coldwell Banker Realty 54
"My job is to find and attract mastery-based agents to the office, protect the culture, and make sure everyone is happy! "






