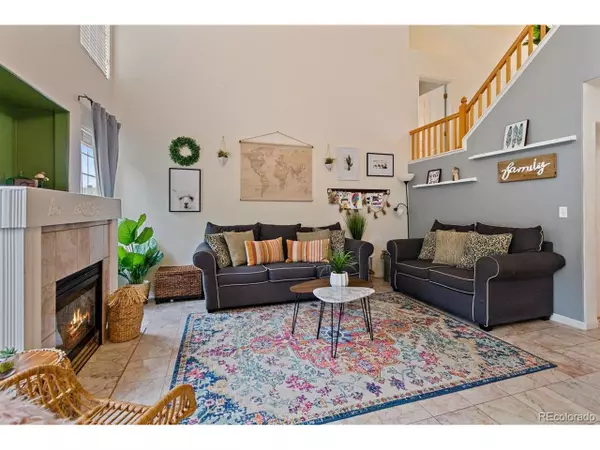$400,000
$400,000
For more information regarding the value of a property, please contact us for a free consultation.
4 Beds
3 Baths
2,447 SqFt
SOLD DATE : 07/01/2020
Key Details
Sold Price $400,000
Property Type Single Family Home
Sub Type Residential-Detached
Listing Status Sold
Purchase Type For Sale
Square Footage 2,447 sqft
Subdivision North Range Village
MLS Listing ID 2168326
Sold Date 07/01/20
Style Contemporary/Modern
Bedrooms 4
Full Baths 2
Half Baths 1
HOA Y/N true
Abv Grd Liv Area 2,072
Originating Board REcolorado
Year Built 2002
Annual Tax Amount $4,970
Lot Size 5,662 Sqft
Acres 0.13
Property Description
Great home with lots of space. Open and vaulted kitchen with eat in area next to living room leading to private back yard. Lots of new custom lighting! Living room has gas fireplace for those cozy evenings in. Kitchen cabinets in. Kitchen cabinets custom painted with pantry that has "Shelves2Drawers (roll out drawers) installed for easy access to everything! New water heater and AC unit installed in 2018. Lower level (basement) is a daylight area with easily accessible crawlspace storage area and large family/game room. Private backyard has a great little laid brick area for eating outside. Ride your bike to the new recreation center, local restaurants, and the grocery store! Please remove shoes when showing.
Location
State CO
County Adams
Community Playground
Area Metro Denver
Zoning RES
Direction Google
Rooms
Basement Crawl Space, Daylight
Primary Bedroom Level Upper
Master Bedroom 13x14
Bedroom 2 Main 11x11
Bedroom 3 Upper 9x13
Bedroom 4 Upper 9x10
Interior
Interior Features Eat-in Kitchen, Cathedral/Vaulted Ceilings, Walk-In Closet(s), Loft, Kitchen Island
Heating Forced Air
Cooling Central Air, Ceiling Fan(s)
Fireplaces Type Gas Logs Included, Family/Recreation Room Fireplace, Single Fireplace
Fireplace true
Window Features Window Coverings,Double Pane Windows
Appliance Dishwasher, Washer, Dryer, Microwave, Disposal
Exterior
Garage Spaces 2.0
Fence Fenced
Community Features Playground
Roof Type Composition
Street Surface Paved
Handicap Access Level Lot
Porch Patio
Building
Lot Description Lawn Sprinkler System, Level
Faces North
Story 3
Foundation Slab
Sewer City Sewer, Public Sewer
Water City Water
Level or Stories Three Or More
Structure Type Wood/Frame,Brick/Brick Veneer,Wood Siding
New Construction false
Schools
Elementary Schools Turnberry
Middle Schools Prairie View
High Schools Prairie View
School District School District 27-J
Others
HOA Fee Include Snow Removal
Senior Community false
SqFt Source Assessor
Special Listing Condition Private Owner
Read Less Info
Want to know what your home might be worth? Contact us for a FREE valuation!

Our team is ready to help you sell your home for the highest possible price ASAP

Bought with COListings Real Estate
"My job is to find and attract mastery-based agents to the office, protect the culture, and make sure everyone is happy! "






