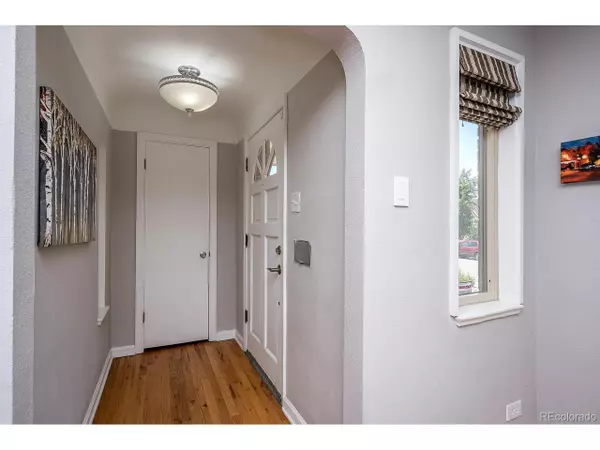$725,000
$715,000
1.4%For more information regarding the value of a property, please contact us for a free consultation.
5 Beds
2 Baths
2,623 SqFt
SOLD DATE : 09/10/2020
Key Details
Sold Price $725,000
Property Type Single Family Home
Sub Type Residential-Detached
Listing Status Sold
Purchase Type For Sale
Square Footage 2,623 sqft
Subdivision North Park Hill
MLS Listing ID 9573560
Sold Date 09/10/20
Style Ranch
Bedrooms 5
Full Baths 2
HOA Y/N false
Abv Grd Liv Area 1,492
Originating Board REcolorado
Year Built 1948
Annual Tax Amount $3,282
Lot Size 7,840 Sqft
Acres 0.18
Property Description
NEW PRICE!! This is easily the best value per square foot in all of Park Hill. When properties blend Modern and Traditional you have a stylish space that feels like Home*Move-In Ready condition* It offers a ton of square footage with the opportunity for multiple work at home spaces! If you are looking for flexible spaces look no further*Bright, Airy and Open with all the Right Updates in All the Right Places*The Original Character and Charm are still here*Five Bedrooms with three bedrooms on the Main Floor (not always available in homes in Park Hill)*3 Car Garage with off Street Driveway Parking (also not found in most City homes, plenty of space for all of your toys)*Newer Windows*Hardwood Floors*Designer Tile and Paint*Updated Lighting*Formal Foyer with Large Coat Closet*Year Round Sun Room*Well Appointed Chef's Kitchen*Granite Counters*Stainless Appliances*Gas Cooktop*Fully Finished Basement*Large Laundry Room/Clothes Washer and Dryer included*All New Landscaping*Trex Deck*Updated Bathrooms*Lots of Storage* Walk to shops and restaurants throughout the neighborhood. The 5-star Bistro Barbes and Long Table Brewhouse are only a block away! It is also convenient to Parks, Denver Zoo, Science Museum, City Park Golf Course and Schools. Easy commute to Downtown Denver, Cherry Creek, and easy access to highways makes the Mountains a shorter trip as well* This house has it all. Schedule your showing today!! *Information is deemed reliable but not guaranteed, Buyer to verify all information*
Location
State CO
County Denver
Area Metro Denver
Zoning E-SU-DX
Direction From Colorado Blvd & 26th. Head east on 26th to Eudora. Turn left and house is a block and a half north on Eudora on the right. GPS also works very well in this neighborhood
Rooms
Basement Full, Partially Finished
Primary Bedroom Level Main
Bedroom 2 Main
Bedroom 3 Main
Bedroom 4 Lower
Bedroom 5 Lower
Interior
Interior Features Open Floorplan
Heating Forced Air
Cooling Central Air, Ceiling Fan(s)
Fireplaces Type 2+ Fireplaces, Living Room, Basement
Fireplace true
Window Features Double Pane Windows
Appliance Self Cleaning Oven, Dishwasher, Refrigerator, Washer, Dryer, Microwave
Laundry Lower Level
Exterior
Garage Spaces 3.0
Fence Fenced
Utilities Available Electricity Available, Cable Available
Roof Type Composition
Street Surface Paved
Handicap Access Level Lot
Porch Patio, Deck
Building
Lot Description Level
Faces West
Story 1
Sewer City Sewer, Public Sewer
Water City Water
Level or Stories One
Structure Type Brick/Brick Veneer,Concrete
New Construction false
Schools
Elementary Schools Stedman
Middle Schools Dsst: Stapleton
High Schools East
School District Denver 1
Others
Senior Community false
Special Listing Condition Private Owner
Read Less Info
Want to know what your home might be worth? Contact us for a FREE valuation!

Our team is ready to help you sell your home for the highest possible price ASAP

Bought with Berkshire Hathaway HomeServices RE of the Rockies
"My job is to find and attract mastery-based agents to the office, protect the culture, and make sure everyone is happy! "






