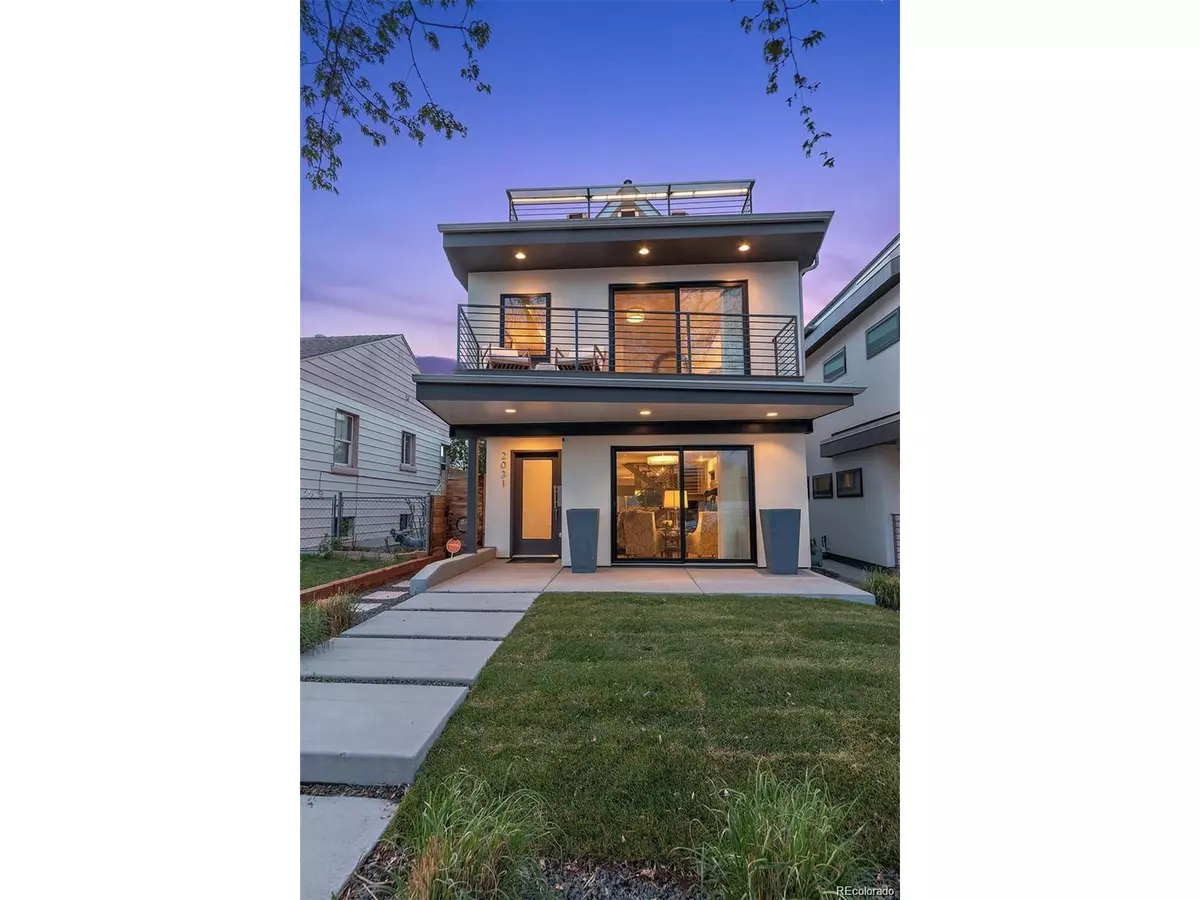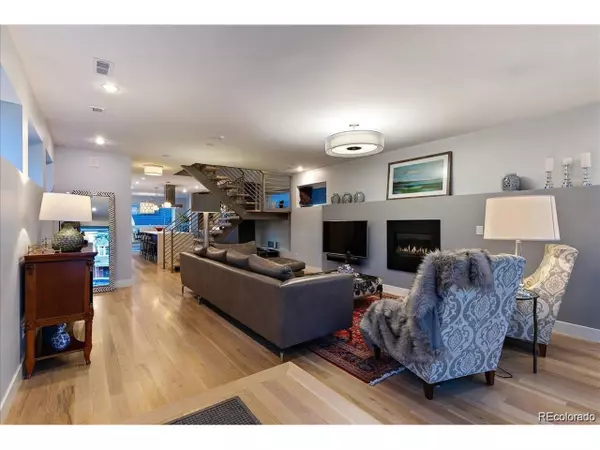$1,050,000
$1,125,000
6.7%For more information regarding the value of a property, please contact us for a free consultation.
2,800 SqFt
SOLD DATE : 07/14/2020
Key Details
Sold Price $1,050,000
Property Type Single Family Home
Sub Type Residential-Detached
Listing Status Sold
Purchase Type For Sale
Square Footage 2,800 sqft
Subdivision Lohi
MLS Listing ID 2519708
Sold Date 07/14/20
Style Contemporary/Modern
HOA Y/N false
Abv Grd Liv Area 2,800
Originating Board REcolorado
Year Built 2015
Annual Tax Amount $5,047
Lot Size 3,049 Sqft
Acres 0.07
Property Description
Gorgeous single-family home in a wonderful Lo-Hi location! You'll feel the warmth and elegance the minute you walk in this home. Fabulous upgrades with beautiful hardwood floors throughout, amazing natural light and large windows. Customized Kitchen with built-in refrigerator, two new wine chillers, built-in coffee maker, dual fuel 5 piece stove top, custom cabinetry with pullouts and quartz countertops with large waterfall island. Large master suite with coffer ceilings, dual closets and sliding door to an amazing private deck! Second bedroom and third bedroom connected by 4 piece Jack and Jill. Amazing upper level with den, half-bath and two fantastic decks with custom lighting, stainless steel bar top, built in Sonos speakers, hot tub ready and views to Downtown! Relaxing backyard with water feature, gas hook up and hot/cold water. Great workout/studio and or additional Storage above garage! Remarkable!!
Location
State CO
County Denver
Community Fitness Center
Area Metro Denver
Zoning U-TU-B
Direction Tejon north to 35th Av west, home on north side facing south
Rooms
Basement None, Unfinished, Sump Pump
Primary Bedroom Level Upper
Master Bedroom 12x18
Bedroom 2 Upper 10x12
Bedroom 3 Upper 10x12
Interior
Interior Features Eat-in Kitchen, Open Floorplan, Walk-In Closet(s), Wet Bar, Jack & Jill Bathroom, Kitchen Island
Heating Forced Air, Humidity Control
Cooling Central Air
Fireplaces Type Gas, Gas Logs Included, Living Room, Single Fireplace
Fireplace true
Window Features Window Coverings,Skylight(s),Double Pane Windows
Appliance Self Cleaning Oven, Dishwasher, Refrigerator, Bar Fridge, Microwave, Disposal
Laundry Upper Level
Exterior
Exterior Feature Balcony
Garage Spaces 2.0
Fence Fenced
Community Features Fitness Center
Utilities Available Natural Gas Available, Electricity Available, Cable Available
View Mountain(s), City
Roof Type Composition,Rubber,Other
Street Surface Paved
Handicap Access Level Lot
Porch Patio, Deck
Building
Lot Description Lawn Sprinkler System, Level, Abuts Private Open Space
Faces South
Story 3
Sewer City Sewer, Public Sewer
Water City Water
Level or Stories Three Or More
Structure Type Wood/Frame,Stucco,Concrete
New Construction false
Schools
Elementary Schools Trevista At Horace Mann
Middle Schools Strive Sunnyside
High Schools North
School District Denver 1
Others
Senior Community false
SqFt Source Assessor
Special Listing Condition Private Owner
Read Less Info
Want to know what your home might be worth? Contact us for a FREE valuation!

Our team is ready to help you sell your home for the highest possible price ASAP

Bought with KENTWOOD REAL ESTATE DTC, LLC
"My job is to find and attract mastery-based agents to the office, protect the culture, and make sure everyone is happy! "






