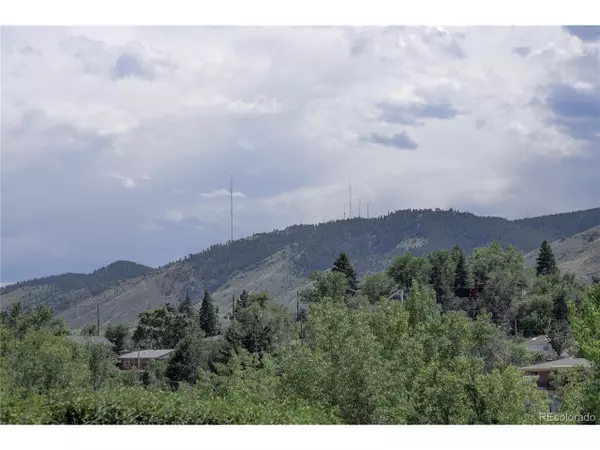$1,090,000
$1,075,000
1.4%For more information regarding the value of a property, please contact us for a free consultation.
4 Beds
3 Baths
3,597 SqFt
SOLD DATE : 07/23/2020
Key Details
Sold Price $1,090,000
Property Type Single Family Home
Sub Type Residential-Detached
Listing Status Sold
Purchase Type For Sale
Square Footage 3,597 sqft
Subdivision North Table Mountain 2 Flg 1
MLS Listing ID 6583910
Sold Date 07/23/20
Style Contemporary/Modern
Bedrooms 4
Full Baths 1
Three Quarter Bath 2
HOA Y/N false
Abv Grd Liv Area 1,860
Originating Board REcolorado
Year Built 1999
Annual Tax Amount $4,914
Lot Size 10,018 Sqft
Acres 0.23
Property Description
Back on the market thanks to COVID19 buyer/lender issues-All inspections completed without any issues- we have a clean bill of health -LOL! Come see this Unique custom home in a spectacular, private setting with views of Table Mountain, Golden Gate Canyon and North Table Mountain! You'll fall in love with this meticulously maintained, beautiful home that offers amazing foothill views, lush perennial gardens, complete privacy, walking distance to downtown Golden and Tucker Gulch trail out the front door. The open floor plan features vaulted ceilings, a large open kitchen, cherry stained cabinets, smooth surface cook top, double wall convection ovens, a large island and a spectacular breakfast nook-sun room to relax and take in the views. The great room offers fantastic natural light, a cozy gas fireplace and access to the amazing outdoor living space. This stunning home is perfect for everyday living and entertaining family and friends! The luxurious master suite also offers views, a beautifully updated 5-pc bath and large walk-in closet. This floor plan offers main floor living at it's finest including the main floor laundry room, nothing missed here! The garden level basement features a spacious family room with 10' high ceilings, great windows that allow an abundance of natural light plus 2 additional bedrooms, a 3/4 bath. Newer Furnace, AC and Appliances. You will not feel like you are in a basement! This is a must-see home and is perfect if you are looking for a lock and leave home! Please take the matterport tour before setting a showing and call LA with questions.
Location
State CO
County Jefferson
Area Metro Denver
Rooms
Other Rooms Kennel/Dog Run
Basement Daylight
Primary Bedroom Level Main
Master Bedroom 14x18
Bedroom 2 Lower 11x15
Bedroom 3 Lower 12x13
Bedroom 4 Main 11x12
Interior
Interior Features Eat-in Kitchen, Cathedral/Vaulted Ceilings, Open Floorplan, Walk-In Closet(s), Kitchen Island
Heating Forced Air
Cooling Central Air, Ceiling Fan(s)
Fireplaces Type Great Room, Single Fireplace
Fireplace true
Window Features Window Coverings,Double Pane Windows
Appliance Double Oven, Dishwasher, Refrigerator, Washer, Dryer, Microwave, Disposal
Laundry Main Level
Exterior
Garage Spaces 2.0
Roof Type Composition
Street Surface Paved
Porch Patio, Deck
Building
Lot Description Gutters, Abuts Public Open Space, Abuts Private Open Space
Story 2
Sewer City Sewer, Public Sewer
Water City Water
Level or Stories Bi-Level
Structure Type Wood/Frame,Stucco
New Construction false
Schools
Elementary Schools Mitchell
Middle Schools Bell
High Schools Golden
School District Jefferson County R-1
Others
Senior Community false
SqFt Source Assessor
Special Listing Condition Private Owner
Read Less Info
Want to know what your home might be worth? Contact us for a FREE valuation!

Our team is ready to help you sell your home for the highest possible price ASAP

Bought with Fathom Realty Colorado LLC
"My job is to find and attract mastery-based agents to the office, protect the culture, and make sure everyone is happy! "






