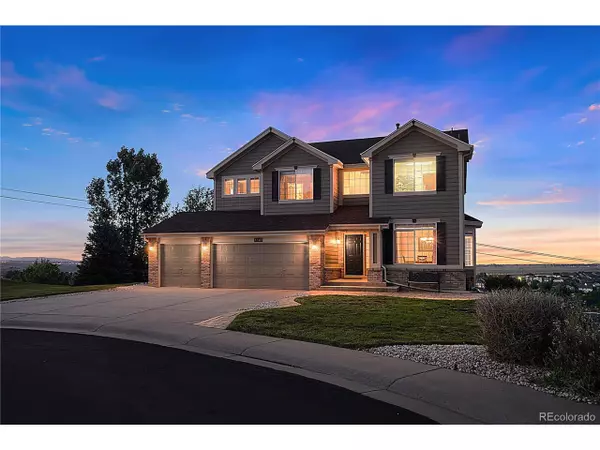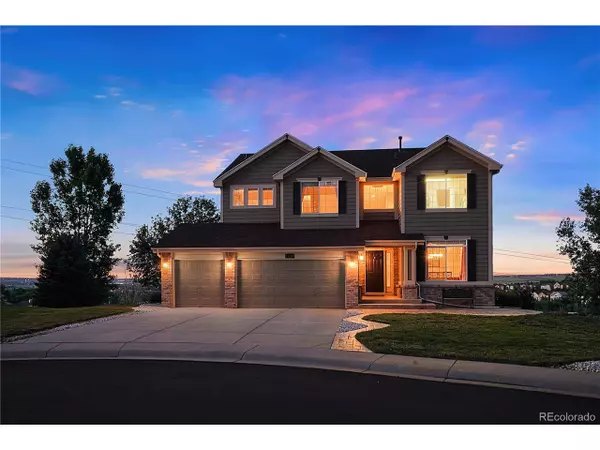$652,000
$665,000
2.0%For more information regarding the value of a property, please contact us for a free consultation.
3 Beds
4 Baths
3,829 SqFt
SOLD DATE : 08/17/2020
Key Details
Sold Price $652,000
Property Type Single Family Home
Sub Type Residential-Detached
Listing Status Sold
Purchase Type For Sale
Square Footage 3,829 sqft
Subdivision Roxborough Village
MLS Listing ID 5626368
Sold Date 08/17/20
Bedrooms 3
Full Baths 2
Half Baths 1
Three Quarter Bath 1
HOA Y/N true
Abv Grd Liv Area 2,583
Originating Board REcolorado
Year Built 2000
Annual Tax Amount $4,491
Lot Size 0.330 Acres
Acres 0.33
Property Description
See video and 3D interactive home tour at: View3Dhome.com Located at the base of the Colorado Foothills in a very quiet neighborhood, on an extremely low traffic cul-de-sac, and located close to Roxborough State Park. GORGEOUS Mountain and City Views from the stunning Trex Deck that runs full length of the house!! Back patio covered by deck, plus a front stamped concrete walkway and patio to sit and view the quiet cul-de-sac, west open space, sunsets... Huge lot is .33 acres and situated with great space between the neighboring homes. This modern Open Floor Plan has three Bedrooms w/Loft that could be converted to a 4th BDRM all on the same upper level. PLUS a Main Floor Office/Study/Den! Finished 1313 sq ft walk-out Basement w/ carpeted Family Room/Rec Room, and a kitchen area/Wet Bar with wood flooring great for entertaining! Plus a separate Workshop room with utility sink, and 3/4 bathroom with 24" tile floors! Invisible Fence around Perimeter of Yard. 3 car garage with side service door! Surround sound speaker system in basement and main level! Park/Game Field/skatepark all walking distance. Miles of paths from the house! Walking Trail to the Ridge in the surrounding open space. Ride your bike to Waterton Canyon Road (2+ miles). Enjoy Roxborough State Park - 2 miles to South or Chatfield State Park Reservoir only 5 miles north! Wildlife viewing from neighborhood and Open Space to include deer frequenting the yard! Spectacular sunrise and sunset views from the deck, plus view of 4th of July Fireworks of Denver and Surrounding Cities! Gorgeous, newly refinished, hardwood floors! New carpet! New black stainless fridge, NEW roof! Newer paint! Well maintained property! Clean, clean, clean! Don't miss out on this awesome home! See video and 3D interactive tour at: View3Dhome.com
Location
State CO
County Douglas
Area Metro Denver
Zoning PDU
Direction Head south on N Rampart Range Road PAST SKATEPARK, turn right (west) on Village Circle West, left on Red Mesa Way, right on Red Mesa Ct.
Rooms
Basement Full, Partially Finished, Walk-Out Access, Structural Floor
Primary Bedroom Level Upper
Master Bedroom 18x13
Bedroom 2 Upper
Bedroom 3 Upper
Interior
Interior Features Eat-in Kitchen, Open Floorplan, Loft, Kitchen Island
Heating Forced Air
Cooling Central Air, Ceiling Fan(s)
Fireplaces Type Gas, Family/Recreation Room Fireplace, Single Fireplace
Fireplace true
Window Features Double Pane Windows
Appliance Self Cleaning Oven, Double Oven, Dishwasher, Refrigerator, Washer, Dryer, Microwave, Disposal
Laundry Main Level
Exterior
Garage Spaces 3.0
Fence Partial
Utilities Available Natural Gas Available
View Mountain(s), Foothills View, City
Roof Type Composition
Porch Deck
Building
Lot Description Lawn Sprinkler System, Cul-De-Sac, Abuts Public Open Space, Abuts Private Open Space
Faces West
Story 2
Water City Water
Level or Stories Two
Structure Type Wood Siding
New Construction false
Schools
Elementary Schools Roxborough
Middle Schools Ranch View
High Schools Thunderridge
School District Douglas Re-1
Others
HOA Fee Include Trash
Senior Community false
SqFt Source Assessor
Special Listing Condition Private Owner
Read Less Info
Want to know what your home might be worth? Contact us for a FREE valuation!

Our team is ready to help you sell your home for the highest possible price ASAP

"My job is to find and attract mastery-based agents to the office, protect the culture, and make sure everyone is happy! "






