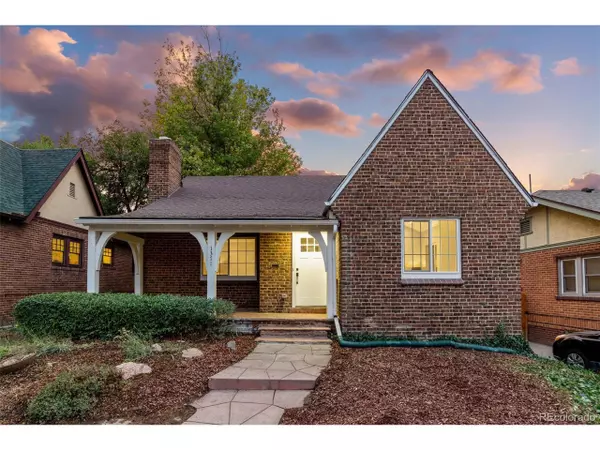$770,000
$750,000
2.7%For more information regarding the value of a property, please contact us for a free consultation.
4 Beds
3 Baths
2,277 SqFt
SOLD DATE : 11/30/2020
Key Details
Sold Price $770,000
Property Type Single Family Home
Sub Type Residential-Detached
Listing Status Sold
Purchase Type For Sale
Square Footage 2,277 sqft
Subdivision Mayfair
MLS Listing ID 4236513
Sold Date 11/30/20
Style Tudor,Ranch
Bedrooms 4
Full Baths 1
Three Quarter Bath 2
HOA Y/N false
Abv Grd Liv Area 1,212
Originating Board REcolorado
Year Built 1935
Annual Tax Amount $2,314
Lot Size 6,098 Sqft
Acres 0.14
Property Description
Absolutely Stunning Tudor Remodel in Popular Mayfair! The Seller spared no expense in bringing this Tudor back to life while keeping the character that Buyers seek with over 100k in improvements. This 4 bedroom 3 bath Tudor has beautiful brick work and curb appeal on highly sought after street. The location can't be beat! Centrally located to parks, local restaurants, shops, Rose Medical and Trader Joes. Minutes from Cherry Creek and Downtown Denver. Once you enter the home the WOW factor will kick in! You will find new vaulted ceilings in the living room, hardwood floors, lighting and a decorative fireplace as the centerpiece of the room. The Master Suite offers privacy with new vaulted ceilings, custom built closets and new master bathroom added to the home. The kitchen was a full remodel, new custom cabinets, quartz counters, appliances, plumbing and electric offering the perfect space to entertain friends and family as it opens up to the dining room. Basement has been remodeled with new egress windows, 2 conforming bedrooms, bathroom, carpet, paint. New windows, furnace, hot water heater have been installed. Additional family room in the basement with decorative fireplace offers the perfect space for additional entertainment area. The expansive backyard offers privacy, beautiful landscaping with blooming flowers. Rare side entry detached 2 car garage with additional parking off the back alley. Way too many improvements to list so you will have to check it out yourself! Hurry this home is priced to sell and won't last!
Location
State CO
County Denver
Area Metro Denver
Zoning U-SU-C
Rooms
Basement Partial, Partially Finished
Primary Bedroom Level Main
Bedroom 2 Main
Bedroom 3 Basement
Bedroom 4 Basement
Interior
Heating Forced Air
Fireplaces Type Living Room, Basement
Fireplace true
Window Features Double Pane Windows
Appliance Dishwasher, Refrigerator, Bar Fridge, Microwave
Laundry In Basement
Exterior
Garage Spaces 2.0
Fence Partial
Roof Type Composition
Street Surface Paved
Handicap Access Level Lot
Porch Patio
Building
Lot Description Level
Story 1
Sewer City Sewer, Public Sewer
Water City Water
Level or Stories One
Structure Type Brick/Brick Veneer
New Construction false
Schools
Elementary Schools Palmer
Middle Schools Hill
High Schools George Washington
School District Denver 1
Others
Senior Community false
SqFt Source Assessor
Read Less Info
Want to know what your home might be worth? Contact us for a FREE valuation!

Our team is ready to help you sell your home for the highest possible price ASAP

Bought with Compass - Denver
"My job is to find and attract mastery-based agents to the office, protect the culture, and make sure everyone is happy! "






