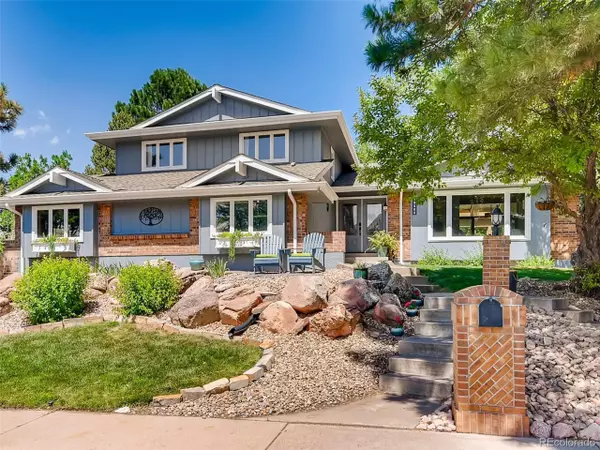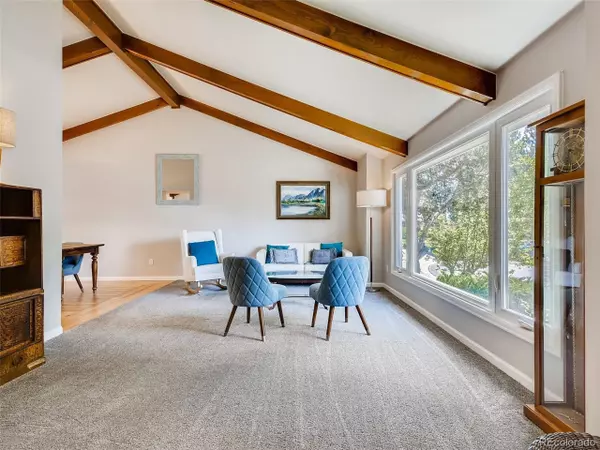$630,000
$599,000
5.2%For more information regarding the value of a property, please contact us for a free consultation.
4 Beds
3 Baths
3,144 SqFt
SOLD DATE : 09/14/2020
Key Details
Sold Price $630,000
Property Type Single Family Home
Sub Type Residential-Detached
Listing Status Sold
Purchase Type For Sale
Square Footage 3,144 sqft
Subdivision Hyland Greens East
MLS Listing ID 9628013
Sold Date 09/14/20
Bedrooms 4
Full Baths 2
Three Quarter Bath 1
HOA Fees $75/ann
HOA Y/N true
Abv Grd Liv Area 2,463
Originating Board REcolorado
Year Built 1980
Annual Tax Amount $4,025
Lot Size 8,712 Sqft
Acres 0.2
Property Description
This ideally situated cul-de-sac home in the highly desired golf course community of Hyland Greens East is your new oasis! This large corner lot lays on almost 9,000 SqFt and features a beautifully landscaped backyard, perfect for enjoying quiet moments, or entertaining groups. This classic try-level layout features two living rooms, one wood burning fire place, two dining areas, an oversized pantry, coffee bar, four bedrooms, three bathrooms, a finished basement + flex space, and an integrated bright sun room! Mountain views from several rooms and front patio. A short walk to the amazing community pool, with newly resurfaced tennis/pickle ball courts! NEW professionally painted exterior (2020), NEW kitchen cabinet doors (2020), NEWLY refinished solid hardwood floors + added SF of wood, NEW bamboo flooring in master closet, NEWER windows (2019), NEWER gutters (2018), NEWER carpets, AC/Furnace (2016) + professionally serviced yearly, Replaced Electrical Panel (2017). AC in garage. Easy access to 36 and I-25 and public transportation options. Less than 5 minutes to multiple restaurants, multiplex theater, open space trails, and several "family fun" centers. Don't miss this stunning home!
Location
State CO
County Adams
Community Tennis Court(S), Pool
Area Metro Denver
Rooms
Basement Partially Finished, Built-In Radon
Primary Bedroom Level Upper
Bedroom 2 Upper
Bedroom 3 Upper
Bedroom 4 Lower
Interior
Interior Features Cathedral/Vaulted Ceilings, Pantry, Walk-In Closet(s)
Heating Forced Air, Wood Stove
Cooling Central Air
Fireplaces Type Family/Recreation Room Fireplace, Single Fireplace
Fireplace true
Window Features Window Coverings,Skylight(s),Double Pane Windows
Appliance Self Cleaning Oven, Dishwasher, Refrigerator, Washer, Dryer, Microwave, Water Purifier Owned, Disposal
Exterior
Garage Spaces 2.0
Fence Fenced
Community Features Tennis Court(s), Pool
View Mountain(s)
Roof Type Composition
Building
Lot Description Cul-De-Sac, Corner Lot, Near Golf Course
Story 2
Sewer City Sewer, Public Sewer
Water City Water
Level or Stories Bi-Level
Structure Type Wood/Frame
New Construction false
Schools
Elementary Schools Sunset Ridge
Middle Schools Shaw Heights
High Schools Westminster
School District Westminster Public Schools
Others
HOA Fee Include Trash,Snow Removal
Senior Community false
SqFt Source Assessor
Special Listing Condition Private Owner
Read Less Info
Want to know what your home might be worth? Contact us for a FREE valuation!

Our team is ready to help you sell your home for the highest possible price ASAP

Bought with CENTURY 21 Elevated Real Estate
"My job is to find and attract mastery-based agents to the office, protect the culture, and make sure everyone is happy! "






