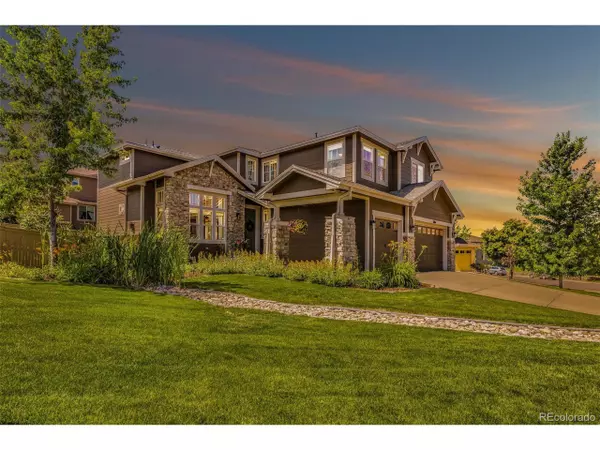$840,000
$849,000
1.1%For more information regarding the value of a property, please contact us for a free consultation.
5 Beds
5 Baths
4,415 SqFt
SOLD DATE : 09/09/2021
Key Details
Sold Price $840,000
Property Type Single Family Home
Sub Type Residential-Detached
Listing Status Sold
Purchase Type For Sale
Square Footage 4,415 sqft
Subdivision The Hearth
MLS Listing ID 7677390
Sold Date 09/09/21
Bedrooms 5
Full Baths 4
Three Quarter Bath 1
HOA Fees $48/qua
HOA Y/N true
Abv Grd Liv Area 3,151
Originating Board REcolorado
Year Built 2005
Annual Tax Amount $3,863
Lot Size 7,840 Sqft
Acres 0.18
Property Description
Welcome Home to this Beautiful 5 bedroom, 5 bath home! Large corner lot with tons of curb appeal and lush landscaping. This spacious home boasts 4600 sq ft with a unique and open floorplan! Upon entering you will be greeted with a two-story entry flowing into the light and bright hearth room. Private study, could easily be converted into a 6th bedroom if desired, situated right next to the rare full main floor bath! Large family room with cozy two-sided fireplace! Home cooks will love the gourmet kitchen with upgraded stainless LG appliances, double ovens, gas cooktop, granite counters, large island and butlers pantry leading into formal dining room. Quaint mud room bench next to laundry perfect for storing shoes, coats & backpacks. Upstairs you will find the primary bedroom with dual closets, coffered ceiling and 5-piece bath with vanity. 3 secondary bedrooms, one with en-suite bath, mountain and city views! Options are endless with oversized bonus room AND loft that can be used as a 2nd study, playroom, etc... The fully finished basement is an entertainers dream complete with theatre room, rec room & wet bar! The basement bedroom and bathroom is perfect for guests. Enjoy the private backyard with no neighbor to one side with extended stamped concrete patio. This well maintained home exudes pride of ownership. Fantastic neighborhood close to trails, parks, rec centers, restaurants, shopping and more! Schedule your showing today, this one won't last long!!
Location
State CO
County Douglas
Community Clubhouse, Tennis Court(S), Hot Tub, Pool, Playground, Fitness Center, Park, Hiking/Biking Trails
Area Metro Denver
Zoning PDU
Direction Google Maps
Rooms
Basement Full, Sump Pump
Primary Bedroom Level Upper
Bedroom 2 Upper
Bedroom 3 Upper
Bedroom 4 Upper
Bedroom 5 Basement
Interior
Interior Features Study Area, In-Law Floorplan, Eat-in Kitchen, Cathedral/Vaulted Ceilings, Walk-In Closet(s), Loft, Wet Bar, Kitchen Island
Heating Forced Air, Humidity Control
Cooling Central Air, Ceiling Fan(s)
Fireplaces Type 2+ Fireplaces, Gas Logs Included, Family/Recreation Room Fireplace, Great Room, Basement
Fireplace true
Window Features Double Pane Windows
Appliance Self Cleaning Oven, Double Oven, Dishwasher, Refrigerator, Microwave, Disposal
Laundry Main Level
Exterior
Garage Spaces 3.0
Fence Fenced
Community Features Clubhouse, Tennis Court(s), Hot Tub, Pool, Playground, Fitness Center, Park, Hiking/Biking Trails
Utilities Available Natural Gas Available, Electricity Available, Cable Available
Roof Type Composition
Street Surface Paved
Porch Patio
Building
Lot Description Gutters, Lawn Sprinkler System, Corner Lot
Faces North
Story 2
Foundation Slab
Sewer City Sewer, Public Sewer
Water City Water
Level or Stories Two
Structure Type Wood/Frame,Stone,Wood Siding,Concrete
New Construction false
Schools
Elementary Schools Wildcat Mountain
Middle Schools Rocky Heights
High Schools Rock Canyon
School District Douglas Re-1
Others
Senior Community false
SqFt Source Assessor
Special Listing Condition Private Owner
Read Less Info
Want to know what your home might be worth? Contact us for a FREE valuation!

Our team is ready to help you sell your home for the highest possible price ASAP

"My job is to find and attract mastery-based agents to the office, protect the culture, and make sure everyone is happy! "






