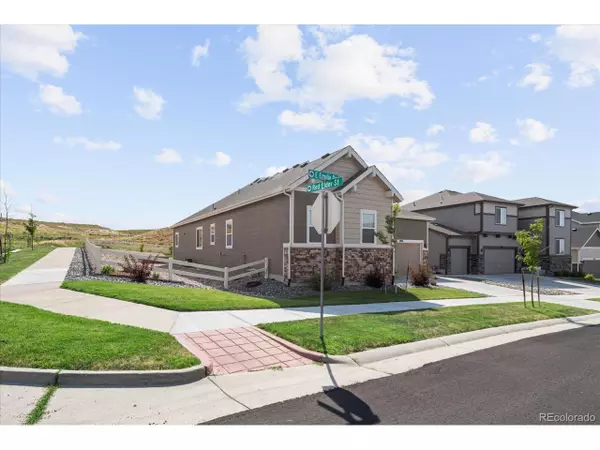$725,000
$700,000
3.6%For more information regarding the value of a property, please contact us for a free consultation.
3 Beds
3 Baths
4,066 SqFt
SOLD DATE : 09/17/2021
Key Details
Sold Price $725,000
Property Type Single Family Home
Sub Type Residential-Detached
Listing Status Sold
Purchase Type For Sale
Square Footage 4,066 sqft
Subdivision Anthology West
MLS Listing ID 2532033
Sold Date 09/17/21
Style Ranch
Bedrooms 3
Full Baths 2
Three Quarter Bath 1
HOA Fees $75/qua
HOA Y/N true
Abv Grd Liv Area 2,394
Originating Board REcolorado
Year Built 2018
Annual Tax Amount $5,419
Lot Size 8,276 Sqft
Acres 0.19
Property Description
Don't miss out on this amazing Richmond Delaney floorplan in the beautiful Anthology West neighborhood! This 3 year old ranch style home has interior upgrades throughout and professional landscaping, making it turn-key ready. Upon entry you'll find a an office with French door access and natural wood floors in the main living areas of the home. This beautiful home has a gourmet kitchen that includes an oversized island, granite countertops, subway tile backsplash, large pantry and extended dining room countertops which opens to the great room. Entertain your guests by opening the custom sliding glass doors which extends the main living area into the covered patio with a beautiful view of the professional xeriscape backyard (open space behind the home!). Also, on the main floor you'll find the laundry room, guest bedroom, full bathroom and the master bedroom/bathroom suite. Make your way to the full finished basement that features a flex room, entertainment room, bedroom, full bathroom and a huge utility/storage area that can be used for any hobby room. Finally, the Anthology community offers a community pool and private clubhouse (within walking distance), parks and trails right outside your front door. Anthology is located in a perfect, quiet location between Castle Rock and Parker. Do not sleep on this opportunity and schedule a showing! Showing start August 6th.
Upgrades include: Gourmet kitchen, extended countertops, wall to wall sliding glass doors, electric blinds, whole house fan, window well covers, dimmer switches, upgraded lighting, gas fireplace and epoxy flooring on patio and in both garages.
Location
State CO
County Douglas
Community Clubhouse, Pool, Playground, Fitness Center
Area Metro Denver
Rooms
Basement Full, Partially Finished, Radon Test Available, Sump Pump
Primary Bedroom Level Main
Bedroom 2 Main
Bedroom 3 Basement
Interior
Interior Features Study Area, Open Floorplan, Pantry, Walk-In Closet(s), Kitchen Island
Heating Forced Air, Hot Water
Cooling Central Air, Attic Fan
Fireplaces Type Gas, Family/Recreation Room Fireplace, Single Fireplace
Fireplace true
Window Features Window Coverings
Appliance Self Cleaning Oven, Double Oven, Dishwasher, Refrigerator, Washer, Dryer, Microwave, Disposal
Laundry Main Level
Exterior
Garage Spaces 3.0
Fence Fenced
Community Features Clubhouse, Pool, Playground, Fitness Center
Utilities Available Electricity Available, Cable Available
Roof Type Composition
Street Surface Paved
Porch Patio
Building
Lot Description Lawn Sprinkler System, Corner Lot
Faces North
Story 1
Foundation Slab
Sewer City Sewer, Public Sewer
Water City Water
Level or Stories One
Structure Type Wood/Frame,Stone,Composition Siding
New Construction false
Schools
Elementary Schools Legacy Point
Middle Schools Sagewood
High Schools Ponderosa
School District Douglas Re-1
Others
HOA Fee Include Trash
Senior Community false
SqFt Source Assessor
Special Listing Condition Private Owner
Read Less Info
Want to know what your home might be worth? Contact us for a FREE valuation!

Our team is ready to help you sell your home for the highest possible price ASAP

Bought with eXp Realty, LLC
"My job is to find and attract mastery-based agents to the office, protect the culture, and make sure everyone is happy! "






