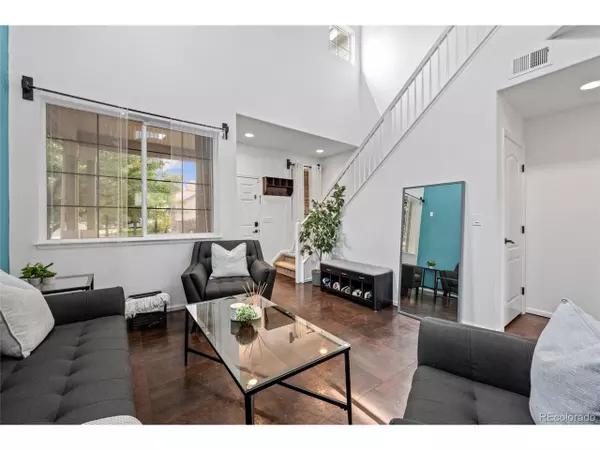$475,000
$450,000
5.6%For more information regarding the value of a property, please contact us for a free consultation.
3 Beds
3 Baths
1,860 SqFt
SOLD DATE : 10/22/2021
Key Details
Sold Price $475,000
Property Type Single Family Home
Sub Type Residential-Detached
Listing Status Sold
Purchase Type For Sale
Square Footage 1,860 sqft
Subdivision The Villages At Buffalo Run
MLS Listing ID 9318158
Sold Date 10/22/21
Bedrooms 3
Full Baths 2
Half Baths 1
HOA Fees $25/qua
HOA Y/N true
Abv Grd Liv Area 1,860
Originating Board REcolorado
Year Built 2005
Annual Tax Amount $4,064
Lot Size 6,534 Sqft
Acres 0.15
Property Description
Welcome to this BEAUTIFUL HOME in a WONDERFUL community! As you enter the home, you're greeted by a spacious family room with vaulted ceilings that fill the room with natural light! Past that you will fall in love with the large formal dining area, equipped with a chandelier that matches the oil-rubbed bronze hardware pieces located through the home! To your left is the amazing kitchen included with matching up-to-date Samsung appliances enabling you to make the most time spent in the kitchen! Head upstairs to check out the sizable loft with adjustable built-in shelving that allows for ultimate personalization! Just down the hall is the large master bedroom with a walk-in closet, dual vanity sinks, and an oval tub! Also located upstairs are two bedrooms, one of which has a walk-in closet! The backyard includes a shed and enough yard space for the perfect barbecue! Located on a corner lot, finished 2 car garage with epoxy flooring, included Ring doorbell, Nest smart thermostat, and tiled roofing which insurance companies love! This home is priced to sell, so don't wait! Your dream home awaits!
***OPEN HOUSE ON SUNDAY 09/19 FROM 12PM - 3PM!!***
Location
State CO
County Adams
Community Park
Area Metro Denver
Direction Use GPS
Rooms
Other Rooms Outbuildings
Primary Bedroom Level Upper
Bedroom 2 Upper
Bedroom 3 Upper
Interior
Interior Features Cathedral/Vaulted Ceilings, Walk-In Closet(s)
Heating Forced Air
Cooling Central Air, Ceiling Fan(s)
Fireplaces Type Family/Recreation Room Fireplace, Single Fireplace
Fireplace true
Appliance Dishwasher, Refrigerator, Washer, Dryer, Microwave, Disposal
Exterior
Garage Spaces 2.0
Community Features Park
Roof Type Tile
Porch Patio
Building
Lot Description Gutters, Lawn Sprinkler System
Faces South
Story 2
Sewer City Sewer, Public Sewer
Water City Water
Level or Stories Two
Structure Type Wood/Frame,Wood Siding
New Construction false
Schools
Elementary Schools Turnberry
Middle Schools Prairie View
High Schools Prairie View
School District School District 27-J
Others
Senior Community false
SqFt Source Assessor
Special Listing Condition Other Owner
Read Less Info
Want to know what your home might be worth? Contact us for a FREE valuation!

Our team is ready to help you sell your home for the highest possible price ASAP

"My job is to find and attract mastery-based agents to the office, protect the culture, and make sure everyone is happy! "






