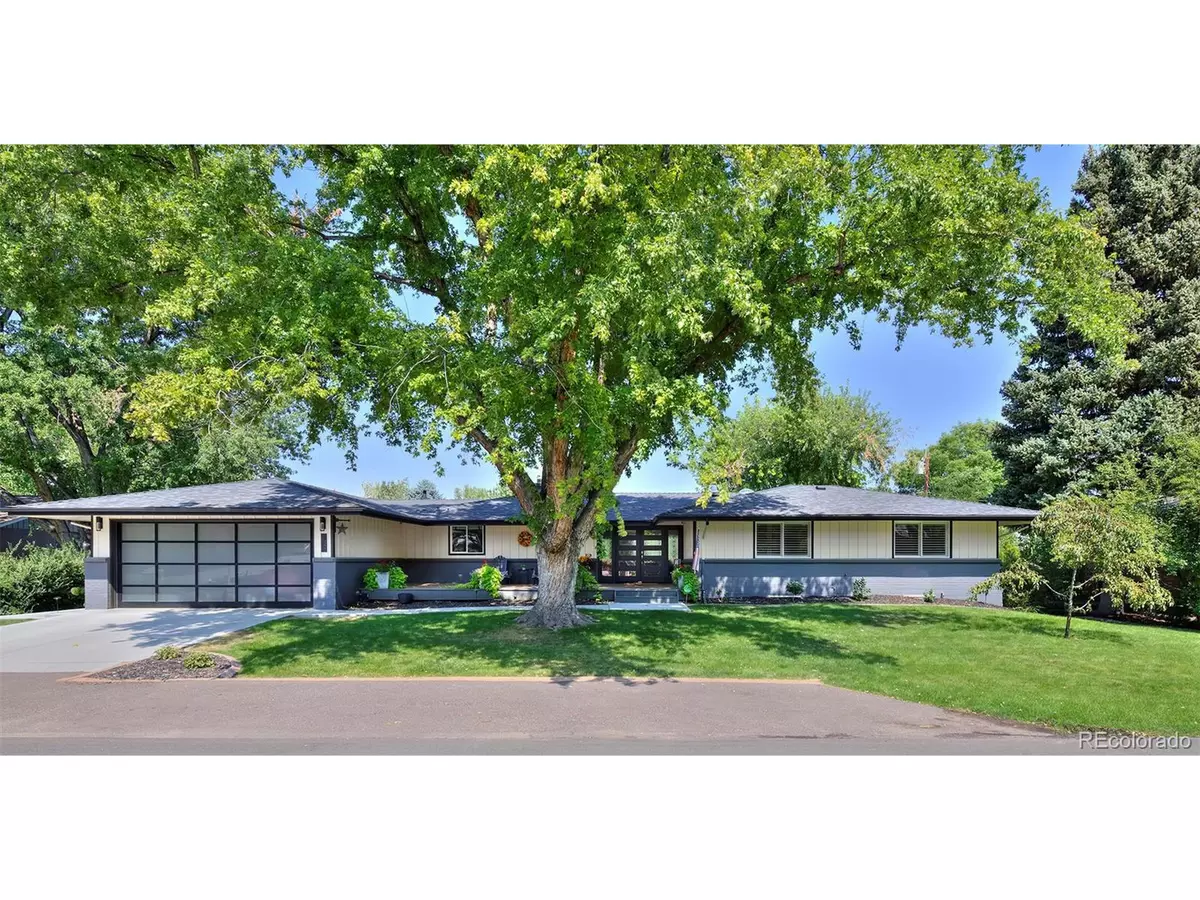$1,562,500
$1,575,000
0.8%For more information regarding the value of a property, please contact us for a free consultation.
5 Beds
3 Baths
4,366 SqFt
SOLD DATE : 10/20/2021
Key Details
Sold Price $1,562,500
Property Type Single Family Home
Sub Type Residential-Detached
Listing Status Sold
Purchase Type For Sale
Square Footage 4,366 sqft
Subdivision Applewood Mesa
MLS Listing ID 6389796
Sold Date 10/20/21
Style Ranch
Bedrooms 5
Full Baths 3
HOA Y/N false
Abv Grd Liv Area 2,183
Originating Board REcolorado
Year Built 1963
Annual Tax Amount $5,984
Lot Size 0.360 Acres
Acres 0.36
Property Description
Welcome home to Applewood Mesa! This meticulously remodeled 5-bedroom, 3 bathrooms, sprawling ranch has a fully finished walk out basement on .36-acre lot.
Whether you're hosting an intimate apres-golf happy hour or a pre-hike brunch, meet your guests on the shady front porch while they admire the oversized lot with mature landscaping and beautiful views. Through the open + fluid great room, past the dining room and double-sided fireplace + into the custom kitchen, where you'll serve the first round of handcrafted cocktails while everyone oohs + aahs over the designer-inspired finishes, soapstone counters + thoughtful details including the gas range with griddle, pot-filler, and custom sideboard with beverage fridge. Then head on out to the real showstopper...the expansive deck overlooking the in-ground pool! Keep the party going in the finished walkout basement with frequent visits to the wine room...with no worries about guests getting home, plenty of space to stay overnight while you retreat to your dreamy primary suite. Whether you are looking for an easy commute into Downtown, Boulder or the DTC or zooming into work from your home office, start each day savoring a latte on the grand private upper deck + take your time getting ready in your spa-like ensuite with slipper soaking tub + huge walk-in closet. With a 4-car tandem garage, fully fenced backyard, irrigated greenhouse and updated systems and features, your weekends will be free to enjoy everything you love about living in Colorado...miles of nearby trails + open space, easy access to golf courses + country clubs, shopping, restaurants and even the light rail to DIA... you are going to LOVE living here!
Location
State CO
County Jefferson
Area Metro Denver
Zoning R-1
Direction From west 32nd Ave, go south on Eldridge, then right onto Braun Road.
Rooms
Other Rooms Outbuildings
Primary Bedroom Level Main
Bedroom 2 Main
Bedroom 3 Main
Bedroom 4 Basement
Bedroom 5 Basement
Interior
Interior Features Study Area, Open Floorplan, Walk-In Closet(s)
Heating Hot Water, Baseboard
Cooling Central Air, Ceiling Fan(s)
Fireplaces Type 2+ Fireplaces, Family/Recreation Room Fireplace, Dining Room, Basement
Fireplace true
Window Features Window Coverings,Double Pane Windows
Appliance Self Cleaning Oven, Dishwasher, Refrigerator, Washer, Dryer, Microwave, Disposal
Laundry In Basement
Exterior
Exterior Feature Gas Grill, Balcony
Parking Features Oversized, Tandem
Garage Spaces 4.0
Fence Fenced
Pool Private
Utilities Available Electricity Available, Cable Available
Roof Type Composition
Street Surface Paved
Handicap Access Level Lot
Porch Patio, Deck
Private Pool true
Building
Lot Description Gutters, Lawn Sprinkler System, Level
Faces South
Story 1
Foundation Slab
Sewer City Sewer, Public Sewer
Water City Water
Level or Stories One
Structure Type Wood/Frame,Brick/Brick Veneer
New Construction false
Schools
Elementary Schools Maple Grove
Middle Schools Everitt
High Schools Golden
School District Jefferson County R-1
Others
Senior Community false
SqFt Source Assessor
Read Less Info
Want to know what your home might be worth? Contact us for a FREE valuation!

Our team is ready to help you sell your home for the highest possible price ASAP

"My job is to find and attract mastery-based agents to the office, protect the culture, and make sure everyone is happy! "






