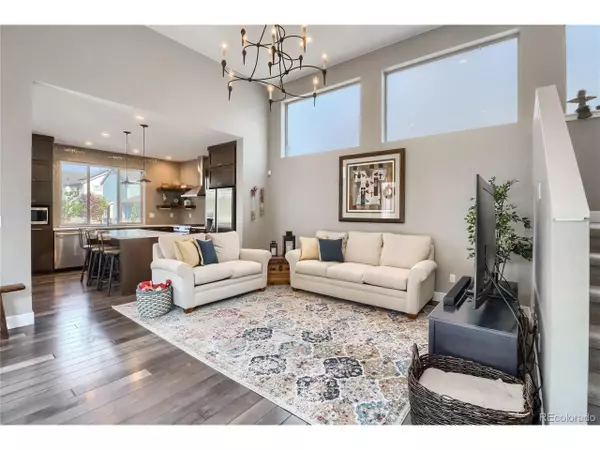$775,000
$739,900
4.7%For more information regarding the value of a property, please contact us for a free consultation.
4 Beds
4 Baths
3,051 SqFt
SOLD DATE : 10/15/2021
Key Details
Sold Price $775,000
Property Type Single Family Home
Sub Type Residential-Detached
Listing Status Sold
Purchase Type For Sale
Square Footage 3,051 sqft
Subdivision Sterling Ranch
MLS Listing ID 6680188
Sold Date 10/15/21
Style Contemporary/Modern
Bedrooms 4
Full Baths 3
Half Baths 1
HOA Fees $2/ann
HOA Y/N true
Abv Grd Liv Area 1,831
Originating Board REcolorado
Year Built 2018
Annual Tax Amount $7,019
Lot Size 5,662 Sqft
Acres 0.13
Property Description
The tall ceilings and open floor plan of this beautiful, light-filled home will wow you from the moment you walk in the door. Enter into the great room where you'll find a perfect entertaining space that opens up right into the yard. The kitchen has been finished with dark wood cabinets, quartz counter tops, glass tile backsplash, open shelving and stainless steel appliances. Right off the kitchen is a lovely dining space full of windows. You'll also find a main floor primary bedroom suite featuring custom walk-in closet, separate vanities, and glass shower surround. The laundry/mudroom with built-in bench and storage provides a perfect space to drop your things at the end of the day. Upstairs are two additional bedrooms connected by a Jack and Jill bath with double vanity. Access the amazing rooftop deck from the second story. Trust me, you will not want to leave when you see this beautiful outdoor space with mountain views. In the finished basement you'll find an additional bedroom, full bath, and two large flex spaces perfect for recreation, media, or gym. The fenced side yard is spacious and private with a concrete patio and grassy area. The garage is an alley load style, so there is a continuous sidewalk in front of the home. Sterling Ranch is just minutes from Chatfield and Roxborough State Parks and offers a plethora of trails, parks, open spaces, and recreation. You'll be just a couple blocks away from the Sterling Center which is home to Grist Tap Room, Atlas Coffee, multiple health services, community events and regular food trucks. This home will not last long!
Location
State CO
County Douglas
Community Playground, Park, Hiking/Biking Trails
Area Metro Denver
Direction Off of Titan Rd. take Blue River to Bennett Peak
Rooms
Primary Bedroom Level Main
Master Bedroom 15x12
Bedroom 2 Upper 14x10
Bedroom 3 Basement 10x14
Bedroom 4 Upper 10x12
Interior
Interior Features Open Floorplan, Walk-In Closet(s), Kitchen Island
Heating Forced Air
Cooling Central Air, Ceiling Fan(s)
Window Features Window Coverings,Double Pane Windows
Appliance Self Cleaning Oven, Dishwasher, Disposal
Laundry Main Level
Exterior
Garage Spaces 2.0
Fence Partial
Community Features Playground, Park, Hiking/Biking Trails
View Mountain(s)
Roof Type Composition
Street Surface Paved
Handicap Access Level Lot
Porch Patio
Building
Lot Description Lawn Sprinkler System, Level
Story 2
Foundation Slab
Sewer City Sewer, Public Sewer
Water City Water
Level or Stories Two
Structure Type Wood/Frame,Block,Composition Siding
New Construction false
Schools
Elementary Schools Roxborough
Middle Schools Ranch View
High Schools Thunderridge
School District Douglas Re-1
Others
HOA Fee Include Trash
Senior Community false
SqFt Source Assessor
Special Listing Condition Private Owner
Read Less Info
Want to know what your home might be worth? Contact us for a FREE valuation!

Our team is ready to help you sell your home for the highest possible price ASAP

"My job is to find and attract mastery-based agents to the office, protect the culture, and make sure everyone is happy! "






