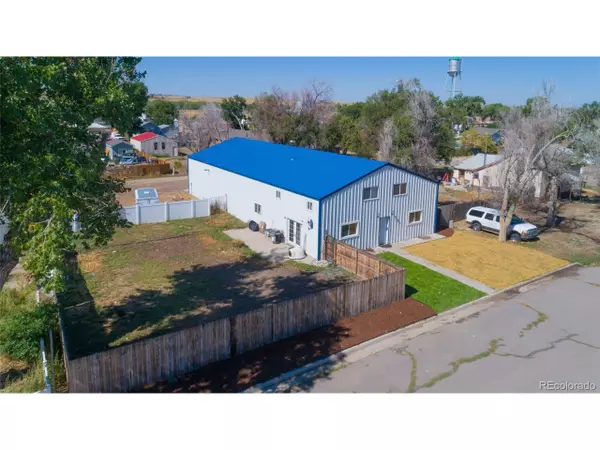$396,000
$385,000
2.9%For more information regarding the value of a property, please contact us for a free consultation.
4 Beds
2 Baths
2,600 SqFt
SOLD DATE : 11/16/2021
Key Details
Sold Price $396,000
Property Type Single Family Home
Sub Type Residential-Detached
Listing Status Sold
Purchase Type For Sale
Square Footage 2,600 sqft
Subdivision Deer Trail
MLS Listing ID 2713659
Sold Date 11/16/21
Bedrooms 4
Full Baths 2
HOA Y/N false
Abv Grd Liv Area 2,600
Originating Board REcolorado
Year Built 2006
Annual Tax Amount $1,829
Lot Size 0.300 Acres
Acres 0.3
Property Description
Bring your tools, toys, recreational vehicles or hobbies! This unique combined house and large workshop/garage is located in the quaint Deer Trail community just east of Denver. This 4 bedroom, 2+ bathroom, 2600 square foot home offers a variety of options for the new home-owner. Main floor owner's bedroom and laundry, 2 full bathrooms plus a stubbed-in bathroom/closet attached to what could be a 2nd full bedroom-bathroom suite upstairs. The garage/shop area is 40x40 heated and cooled well-lit work areas with an oversized garage door for RV storage access. The home has high-speed internet access for your work/school from home needs. The property features a large lot in town with a 6 foot privacy fence around a large portion of the yard, plus bonus parking with some utilities (gas, electric, water) next to the shop. Short walk to the new school, convenience store, town hall, library and nearby restaurants.
Location
State CO
County Arapahoe
Area Metro Denver
Zoning Residential
Direction I-70 to Deer Trail, south to 3rd, east to the property.
Rooms
Primary Bedroom Level Main
Bedroom 2 Upper
Bedroom 3 Upper
Bedroom 4 Upper
Interior
Interior Features Eat-in Kitchen, Open Floorplan
Heating Forced Air
Cooling Ceiling Fan(s)
Window Features Window Coverings
Appliance Dishwasher, Washer, Dryer, Microwave, Disposal
Laundry Main Level
Exterior
Parking Features >8' Garage Door, Heated Garage, Oversized
Garage Spaces 6.0
Fence Partial
Utilities Available Electricity Available
Roof Type Metal
Street Surface Dirt
Handicap Access Level Lot
Porch Patio
Building
Lot Description Level
Faces North
Story 2
Foundation Slab
Sewer City Sewer, Public Sewer
Level or Stories Two
Structure Type Wood/Frame
New Construction false
Schools
Elementary Schools Deer Trail School
Middle Schools Deer Trail School
High Schools Deer Trail School
School District Deer Trail 26-J
Others
Senior Community false
SqFt Source Assessor
Special Listing Condition Private Owner
Read Less Info
Want to know what your home might be worth? Contact us for a FREE valuation!

Our team is ready to help you sell your home for the highest possible price ASAP

"My job is to find and attract mastery-based agents to the office, protect the culture, and make sure everyone is happy! "






