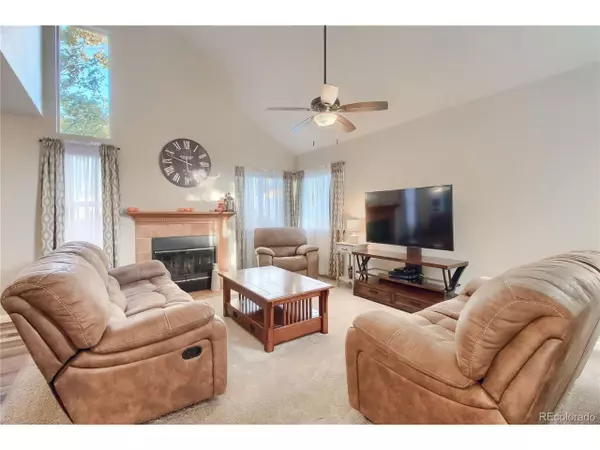$557,000
$535,000
4.1%For more information regarding the value of a property, please contact us for a free consultation.
3 Beds
3 Baths
1,766 SqFt
SOLD DATE : 11/10/2021
Key Details
Sold Price $557,000
Property Type Single Family Home
Sub Type Residential-Detached
Listing Status Sold
Purchase Type For Sale
Square Footage 1,766 sqft
Subdivision Stratford Lakes
MLS Listing ID 1820162
Sold Date 11/10/21
Bedrooms 3
Full Baths 2
Half Baths 1
HOA Fees $66/qua
HOA Y/N true
Abv Grd Liv Area 1,178
Originating Board REcolorado
Year Built 1991
Annual Tax Amount $2,673
Lot Size 4,791 Sqft
Acres 0.11
Property Description
This hidden gem in the Stratford Lakes community is what you have been waiting for! This 2 story home with 3 bed, & 4 bath is located on a quiet cul-de-sac only 2 blocks from the community clubhouse, tennis courts and pool and 1 block from the entrance to the Metzger Farms Open Space & Dry Creek trails. The spacious family room has a fireplace, ceiling fans and lots of windows for natural lighting. The kitchen features granite countertops, island/breakfast bar and includes all appliances. There is a new spacious laundry room and newer Shaw LVP specialty flooring & baseboards throughout. The family room and master bedroom both have vaulted ceilings and ceiling fans while all bedrooms have walk-in closets. Attached to the master bedroom is the master bath with a separate master vanity. Step outside the sliding door to your glass sunroom with privacy curtains and backyard access. The backyard is surrounded by lots of mature trees that provide lots of natural shade. Relax in your professionally finished basement (3rd bedroom) with full bathroom, built in shelving and lots of lighting or convert to an office or man-cave. This home is close to public transportation and 1/2 way between I25 and US36 for your commuting needs. Multiple shopping centers, numerous restaurants and Front Range Community College all within a quick drive. This fabulous home won't last long! Don't delay, set your showing today!
Location
State CO
County Adams
Community Clubhouse, Tennis Court(S), Pool, Playground, Park, Hiking/Biking Trails
Area Metro Denver
Rooms
Primary Bedroom Level Upper
Bedroom 2 Upper
Bedroom 3 Basement
Interior
Interior Features Cathedral/Vaulted Ceilings, Walk-In Closet(s), Kitchen Island
Heating Forced Air
Cooling Central Air, Ceiling Fan(s)
Fireplaces Type Family/Recreation Room Fireplace, Single Fireplace
Fireplace true
Appliance Dishwasher, Refrigerator, Washer, Dryer, Microwave, Disposal
Laundry In Basement
Exterior
Garage Spaces 2.0
Fence Fenced
Community Features Clubhouse, Tennis Court(s), Pool, Playground, Park, Hiking/Biking Trails
Utilities Available Electricity Available, Cable Available
Roof Type Composition
Street Surface Paved
Handicap Access Level Lot
Porch Patio
Building
Lot Description Lawn Sprinkler System, Cul-De-Sac, Level
Story 2
Sewer City Sewer, Public Sewer
Water City Water
Level or Stories Two
Structure Type Wood/Frame,Stone,Wood Siding,Concrete
New Construction false
Schools
Elementary Schools Cotton Creek
Middle Schools Westlake
High Schools Legacy
School District Adams 12 5 Star Schl
Others
HOA Fee Include Trash
Senior Community false
SqFt Source Assessor
Special Listing Condition Private Owner
Read Less Info
Want to know what your home might be worth? Contact us for a FREE valuation!

Our team is ready to help you sell your home for the highest possible price ASAP

Bought with RE/MAX Alliance - Olde Town
"My job is to find and attract mastery-based agents to the office, protect the culture, and make sure everyone is happy! "






