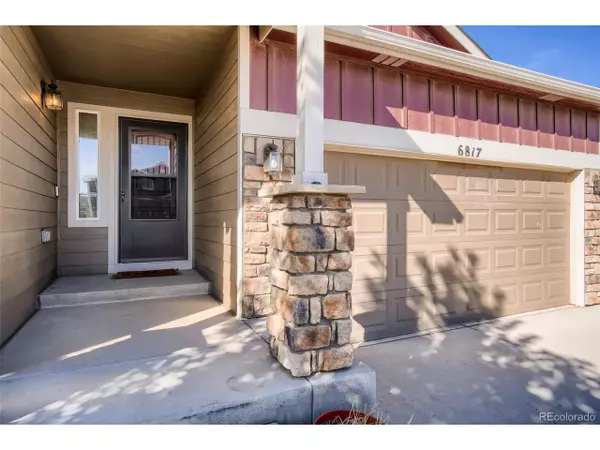$550,000
$570,000
3.5%For more information regarding the value of a property, please contact us for a free consultation.
5 Beds
3 Baths
2,996 SqFt
SOLD DATE : 11/19/2021
Key Details
Sold Price $550,000
Property Type Single Family Home
Sub Type Residential-Detached
Listing Status Sold
Purchase Type For Sale
Square Footage 2,996 sqft
Subdivision Carriage Hills
MLS Listing ID 4353102
Sold Date 11/19/21
Style Contemporary/Modern,Ranch
Bedrooms 5
Full Baths 3
HOA Fees $35/qua
HOA Y/N true
Abv Grd Liv Area 1,614
Originating Board REcolorado
Year Built 2015
Annual Tax Amount $4,642
Lot Size 6,534 Sqft
Acres 0.15
Property Description
This gorgeous meticulously maintained ranch-style home resides in Frederick's popular Carriage Hills neighborhood. The home boasts a bright and open floor plan. The open concept design opens to the stunning kitchen with quartz countertops, stainless steel appliances, and a large kitchen island, opening to the spacious living room and dining area, all completed with soaring vaulted ceilings. The master bedroom boasts a vaulted ceiling, walk-in closet, and luxurious 5-piece master bath. Enjoy two additional main floor bedrooms, an additional full bathroom with dual sinks, and the main floor laundry room. The inviting, fully finished basement features a sprawling great room, two additional bedrooms, and a full bath -- perfect for guests and entertaining! The backyard is your own outdoor oasis with an expansive deck, garden boxes, and a pergola completed with a wood-burning fire pit. The location is unbeatable being located close to a grocery store, restaurants, and just a short drive to Frederick's charming downtown area, walking distance to parks and playgrounds, elementary school, and walking trails. Centennial Park Fitness Station Loop is just steps away!
Location
State CO
County Weld
Area Greeley/Weld
Direction All GPS systems will correctly direct you. From I-25, head east on Hwy-52. Turn left onto Ridgeway Blvd, left onto 6th St, right onto Blue Spruce St, Right onto Catalpa Cir, and left onto Ponderosa St. Home will be on your left.
Rooms
Primary Bedroom Level Main
Master Bedroom 13x16
Bedroom 2 Basement 12x12
Bedroom 3 Basement 11x13
Bedroom 4 Main 11x11
Bedroom 5 Main 11x11
Interior
Interior Features Eat-in Kitchen, Cathedral/Vaulted Ceilings, Pantry, Walk-In Closet(s), Kitchen Island
Heating Forced Air
Cooling Central Air, Ceiling Fan(s)
Fireplaces Type None
Fireplace false
Window Features Double Pane Windows
Appliance Dishwasher, Refrigerator, Washer, Dryer, Microwave, Disposal
Laundry Main Level
Exterior
Garage Spaces 3.0
Fence Fenced
Roof Type Composition
Street Surface Paved
Porch Patio, Deck
Building
Story 1
Foundation Slab
Sewer City Sewer, Public Sewer
Water City Water
Level or Stories One
Structure Type Wood/Frame,Wood Siding
New Construction false
Schools
Elementary Schools Thunder Valley
Middle Schools Thunder Valley
High Schools Frederick
School District St. Vrain Valley Re-1J
Others
Senior Community false
SqFt Source Assessor
Special Listing Condition Private Owner
Read Less Info
Want to know what your home might be worth? Contact us for a FREE valuation!

Our team is ready to help you sell your home for the highest possible price ASAP

Bought with NON MLS PARTICIPANT
"My job is to find and attract mastery-based agents to the office, protect the culture, and make sure everyone is happy! "






