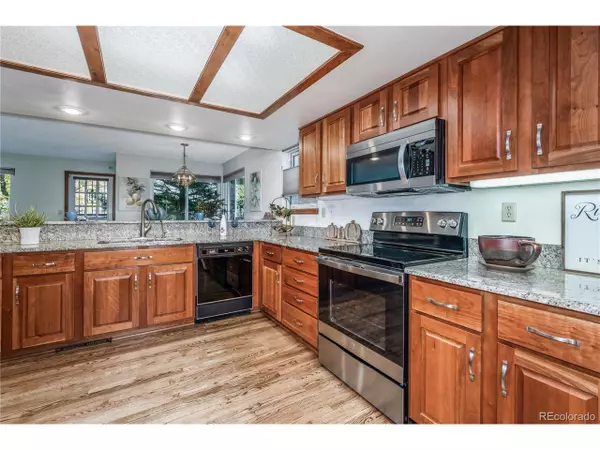$808,500
$808,500
For more information regarding the value of a property, please contact us for a free consultation.
3 Beds
4 Baths
2,555 SqFt
SOLD DATE : 12/23/2021
Key Details
Sold Price $808,500
Property Type Single Family Home
Sub Type Residential-Detached
Listing Status Sold
Purchase Type For Sale
Square Footage 2,555 sqft
Subdivision Sixth Avenue West Estates 6Th Filing
MLS Listing ID 3526954
Sold Date 12/23/21
Style Contemporary/Modern
Bedrooms 3
Full Baths 2
Half Baths 1
Three Quarter Bath 1
HOA Fees $73/ann
HOA Y/N true
Abv Grd Liv Area 2,044
Originating Board REcolorado
Year Built 1990
Annual Tax Amount $3,316
Lot Size 6,098 Sqft
Acres 0.14
Property Description
Your opportunity to live in Mesa View Estates is just what you have been waiting for! Built in 1990, this Village home has been updated with new Andersen windows, remodeled kitchen with beautiful cherry cabinets, stainless appliances, granite countertops, and oak wood floors in the foyer and kitchen. A clerestory window above the front door, a bay window on the west side of the living room and a wall of windows on the east side, lets the sun shine in morning and afternoon. Enjoy the eating nook in the kitchen with views of the mature trees and flowers or view the flames of the gas insert fireplace in the family room close by. During the warmer months the 19 x 16 deck is great for dining al fresco.
The upstairs features the master bedroom/bath suite with a 10 x 9 dressing area and walk in closet, 2 additional bedrooms with another full bath and a loft area for an office or reading area.
The Green Mountain open space is close by for hiking and biking, the Foothills Recreation district offers a pool a few blocks away, shopping at the Mills is close by and there are restaurants of every kind within a short distance. A trip to the mountains for skiing, camping or enjoyment of the aspen gold, or downtown to sporting events, the symphony, theatre or museums, the central location is ideal. Hurry to take a look before it is too late!
Location
State CO
County Jefferson
Community Playground, Fitness Center, Park
Area Metro Denver
Zoning PUD
Direction Indiana to Archer Place. Left on Archer to Indiana Place at the top of the hill, left on Indiana Place to the property 26 Indiana Place on the left side of the street.
Rooms
Primary Bedroom Level Upper
Master Bedroom 15x12
Bedroom 2 Upper 12x10
Bedroom 3 Upper 10x11
Interior
Interior Features Walk-In Closet(s), Loft
Heating Forced Air
Cooling Central Air, Ceiling Fan(s)
Fireplaces Type Gas Logs Included, Family/Recreation Room Fireplace, Single Fireplace
Fireplace true
Window Features Window Coverings,Bay Window(s),Double Pane Windows,Triple Pane Windows
Appliance Self Cleaning Oven, Dishwasher, Refrigerator, Microwave, Disposal
Exterior
Garage Spaces 2.0
Fence Fenced
Community Features Playground, Fitness Center, Park
Utilities Available Natural Gas Available, Electricity Available, Cable Available
View Mountain(s)
Roof Type Composition
Street Surface Paved
Porch Deck
Building
Lot Description Lawn Sprinkler System
Faces West
Story 2
Sewer City Sewer, Public Sewer
Water City Water
Level or Stories Two
Structure Type Wood/Frame,Concrete
New Construction false
Schools
Elementary Schools Kyffin
Middle Schools Bell
High Schools Golden
School District Jefferson County R-1
Others
HOA Fee Include Trash
Senior Community false
SqFt Source Assessor
Special Listing Condition Private Owner
Read Less Info
Want to know what your home might be worth? Contact us for a FREE valuation!

Our team is ready to help you sell your home for the highest possible price ASAP

Bought with HomeSmart
"My job is to find and attract mastery-based agents to the office, protect the culture, and make sure everyone is happy! "






