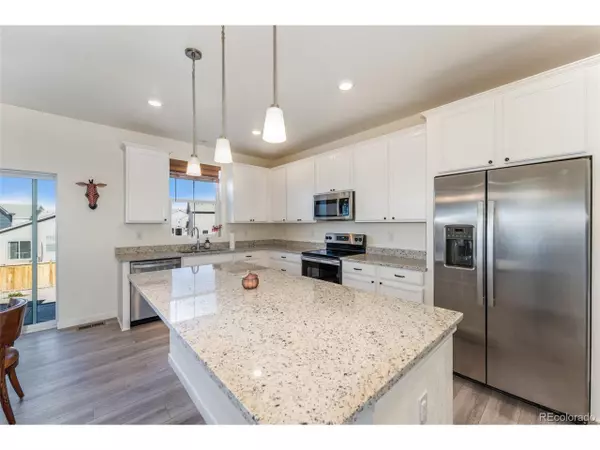$585,000
$585,000
For more information regarding the value of a property, please contact us for a free consultation.
4 Beds
3 Baths
2,138 SqFt
SOLD DATE : 12/10/2021
Key Details
Sold Price $585,000
Property Type Single Family Home
Sub Type Residential-Detached
Listing Status Sold
Purchase Type For Sale
Square Footage 2,138 sqft
Subdivision Ritoro
MLS Listing ID 5830706
Sold Date 12/10/21
Bedrooms 4
Full Baths 2
Half Baths 1
HOA Fees $40/mo
HOA Y/N true
Abv Grd Liv Area 2,138
Originating Board REcolorado
Year Built 2021
Annual Tax Amount $858
Lot Size 6,534 Sqft
Acres 0.15
Property Description
Discover this picture-perfect home, a bright and modern abode you'll be proud to call your own. A
charming porch provides a wonderful welcome each day before you step inside to discover a lightfilled and open-plan living area with a seamless flow out to the sweeping patio.
Here, you can relax with friends as you overlook the yard and enjoy a summer cookout or show off
your culinary skills in the designer kitchen with quality appliances and granite countertops. A powder
room, plenty of storage and a three-car garage complete this level.
The four bedrooms are all located upstairs, three with closets and access to the hall bath while the
primary suite enjoys a walk-in closet and a luxe bath with twin sinks. Downstairs, there is a large,
unfinished basement ready for you to create the recreation room of your dreams. Perhaps you want
a wet bar for entertaining or a plush bedroom suite to accommodate guests, the choice is all yours.
*some photos digitally enhanced such as backyard photo with lawn*
Location
State CO
County Elbert
Community Playground, Park
Area Metro Denver
Direction Use GPS - Waze, Google Maps or Apple Maps.
Rooms
Basement Full, Built-In Radon, Sump Pump
Primary Bedroom Level Upper
Master Bedroom 17x13
Bedroom 2 Upper 12x11
Bedroom 3 Upper 10x13
Bedroom 4 Upper 9x13
Interior
Interior Features Study Area, Eat-in Kitchen, Open Floorplan, Walk-In Closet(s), Kitchen Island
Heating Forced Air
Cooling Central Air
Window Features Double Pane Windows
Appliance Dishwasher, Refrigerator, Washer, Dryer, Microwave, Disposal
Laundry Upper Level
Exterior
Garage Spaces 3.0
Community Features Playground, Park
Roof Type Fiberglass
Porch Patio
Building
Lot Description Gutters
Story 2
Foundation Slab
Sewer City Sewer, Public Sewer
Water City Water
Level or Stories Two
Structure Type Wood Siding
New Construction false
Schools
Elementary Schools Running Creek
Middle Schools Elizabeth
High Schools Elizabeth
School District Elizabeth C-1
Others
HOA Fee Include Snow Removal
Senior Community false
SqFt Source Assessor
Special Listing Condition Private Owner
Read Less Info
Want to know what your home might be worth? Contact us for a FREE valuation!

Our team is ready to help you sell your home for the highest possible price ASAP

"My job is to find and attract mastery-based agents to the office, protect the culture, and make sure everyone is happy! "






