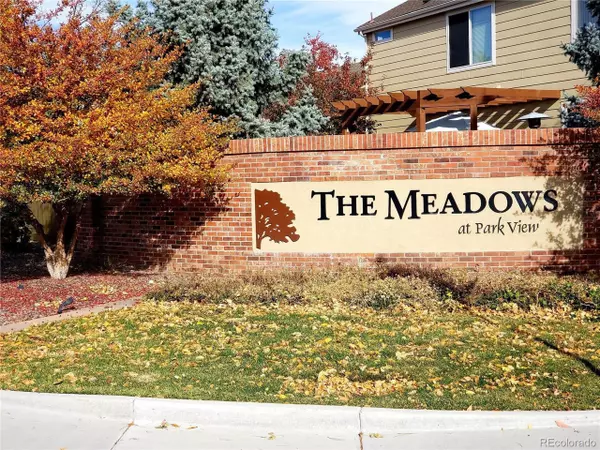$510,000
$499,000
2.2%For more information regarding the value of a property, please contact us for a free consultation.
3 Beds
3 Baths
1,830 SqFt
SOLD DATE : 11/22/2021
Key Details
Sold Price $510,000
Property Type Single Family Home
Sub Type Residential-Detached
Listing Status Sold
Purchase Type For Sale
Square Footage 1,830 sqft
Subdivision Park View Meadows
MLS Listing ID 8188838
Sold Date 11/22/21
Bedrooms 3
Full Baths 2
Half Baths 1
HOA Fees $70/mo
HOA Y/N true
Abv Grd Liv Area 1,830
Originating Board REcolorado
Year Built 1999
Annual Tax Amount $2,585
Lot Size 6,534 Sqft
Acres 0.15
Property Description
Welcome home! With the main floor dedicated to living & entertaining space, a backyard that dreams are made of, & a sunny second floor w/ FOUR rooms (3 bedrooms + bonus rm/office) this home has everything you've been looking for. *Sweet, covered front porch * Formal dining/entertaining room with soaring ceilings & plenty of sunshine * Dedicated entry-way coat closet & powder bath * Spacious family room with double-sided gas log fireplace * Large, open kitchen with eat-in breakfast area * Sliders to the huge deck/backyard making grilling & outdoor entertaining fun * Laundry located off garage & enters into ktchn, the perfect drop zone * All the bedrooms are located upstairs! * 2 secondary bdrms, a shared hallway bath, & linen closet * Master suite is sunny, quiet, has plenty of room for your king bed & TV + ensuite w/ double sinks & large walk-in closet! * Attached to the master is a huge bonus room/office/workout room * Roof & exterior paint only 6 yrs old! Sprinkler system recently updated. Dishwasher & garbage disposal new w/in last 2yrs. * Home comes with a one-year buyer home warranty! * Priced perfectly to be yours for the holidays! At the top of your budget? We can even help with closing costs! Book a showing NOW or call listing agent w/ any questions! This charming, move-in-ready home won't be available for long!
Location
State CO
County Arapahoe
Community Pool
Area Metro Denver
Rooms
Basement Radon Test Available
Primary Bedroom Level Upper
Bedroom 2 Upper
Bedroom 3 Upper
Interior
Interior Features Study Area
Heating Forced Air
Cooling Central Air
Appliance Double Oven, Dishwasher, Refrigerator, Microwave, Disposal
Laundry Main Level
Exterior
Garage Spaces 2.0
Community Features Pool
Utilities Available Natural Gas Available
Roof Type Composition
Handicap Access Level Lot
Porch Patio, Deck
Building
Lot Description Level
Story 2
Sewer City Sewer, Public Sewer
Level or Stories Two
Structure Type Wood Siding
New Construction false
Schools
Elementary Schools Timberline
Middle Schools Thunder Ridge
High Schools Eaglecrest
School District Cherry Creek 5
Others
HOA Fee Include Snow Removal
Senior Community false
SqFt Source Assessor
Special Listing Condition Private Owner
Read Less Info
Want to know what your home might be worth? Contact us for a FREE valuation!

Our team is ready to help you sell your home for the highest possible price ASAP

"My job is to find and attract mastery-based agents to the office, protect the culture, and make sure everyone is happy! "






