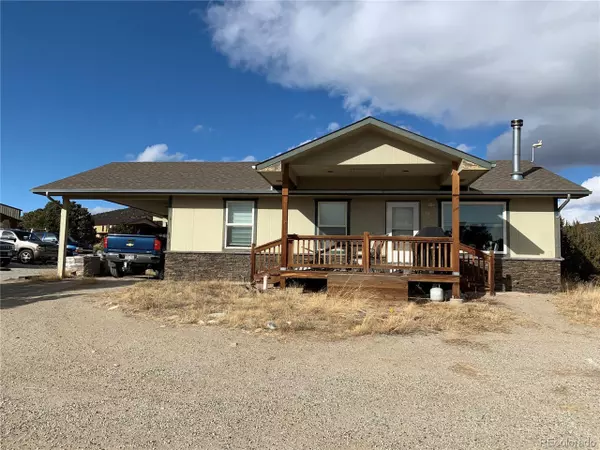$361,000
$340,000
6.2%For more information regarding the value of a property, please contact us for a free consultation.
2 Beds
2 Baths
936 SqFt
SOLD DATE : 02/17/2022
Key Details
Sold Price $361,000
Property Type Single Family Home
Sub Type Residential-Detached
Listing Status Sold
Purchase Type For Sale
Square Footage 936 sqft
Subdivision Holiday Hills
MLS Listing ID 4245681
Sold Date 02/17/22
Style Ranch
Bedrooms 2
Three Quarter Bath 2
HOA Y/N false
Abv Grd Liv Area 936
Originating Board REcolorado
Year Built 2002
Annual Tax Amount $567
Lot Size 0.980 Acres
Acres 0.98
Property Description
Updated and well maintained 2 bedroom, 2-3/4 bath home with an attached 1 car carport. This comfortable home is located on almost an acre of land providing enough room to build a nice workshop or garage. This rancher floor plan is open and creates a smooth flow from room to room. Can lighting has been added as well as door activated lights for the closets and pantry. The kitchen boasts an island with storage, pantry and radiant floor heat. A free standing wood stove in the living room makes this home warm and cozy. The back yard is fenced and includes a dog-run with artificial grass turf. The 18X9 shed is heated and divided into three areas of an indoor dog space, storage and a workshop/studio. The front deck provides nice mountain views of the Twin Sisters and the Sangre De Cristo mountain range. Minutes from the Arkansas River and hiking and biking trails. This home is about 15 minutes from historic downtown Salida.
Location
State CO
County Fremont
Area Out Of Area
Zoning Residential
Direction Travel South from Salida on Hwy 50 for approximately 11 miles, turn right onto Holiday Hills Blvd, as road starts to veer left, turn right and continue on Holiday Hills Blvd to property. Property will be approximately .5 miles from Hwy 50. Look for Broker \"for sale\" sign.
Rooms
Other Rooms Kennel/Dog Run, Outbuildings
Primary Bedroom Level Main
Bedroom 2 Main
Interior
Interior Features Study Area, Open Floorplan, Pantry, Kitchen Island
Heating Forced Air, Wood Stove, Radiator
Cooling Ceiling Fan(s)
Fireplaces Type Free Standing, Single Fireplace
Fireplace true
Window Features Window Coverings,Double Pane Windows
Appliance Dishwasher, Refrigerator, Disposal
Laundry Main Level
Exterior
Garage Spaces 1.0
Fence Partial
Utilities Available Electricity Available
View Mountain(s)
Roof Type Composition
Street Surface Dirt,Gravel
Handicap Access No Stairs
Porch Patio, Deck
Building
Lot Description Gutters
Faces Southeast
Story 1
Sewer Septic, Septic Tank
Water Well
Level or Stories One
Structure Type Wood/Frame,Block,Wood Siding,Moss Rock
New Construction false
Schools
Elementary Schools Cotopaxi
Middle Schools Cotopaxi
High Schools Cotopaxi
School District Cotopaxi Re-3
Others
Senior Community false
SqFt Source Assessor
Special Listing Condition Private Owner
Read Less Info
Want to know what your home might be worth? Contact us for a FREE valuation!

Our team is ready to help you sell your home for the highest possible price ASAP

"My job is to find and attract mastery-based agents to the office, protect the culture, and make sure everyone is happy! "






