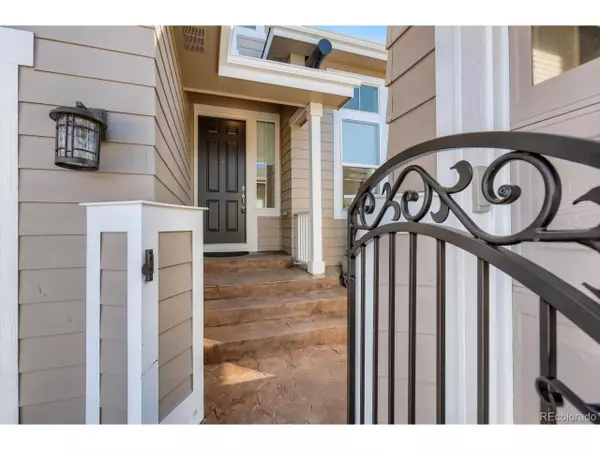$975,000
$865,000
12.7%For more information regarding the value of a property, please contact us for a free consultation.
4 Beds
4 Baths
3,597 SqFt
SOLD DATE : 02/25/2022
Key Details
Sold Price $975,000
Property Type Single Family Home
Sub Type Residential-Detached
Listing Status Sold
Purchase Type For Sale
Square Footage 3,597 sqft
Subdivision Firelight
MLS Listing ID 1684084
Sold Date 02/25/22
Bedrooms 4
Full Baths 3
Three Quarter Bath 1
HOA Fees $45/qua
HOA Y/N true
Abv Grd Liv Area 2,796
Originating Board REcolorado
Year Built 2005
Annual Tax Amount $3,775
Lot Size 6,969 Sqft
Acres 0.16
Property Description
Welcome home to refined living in Highlands Ranch's Firelight neighborhood. This spacious home has been lovingly maintained with upgrades throughout. Private backyard with an enormous concrete patio to enjoy Colorado's weather year-round. Corner lot with easy access to trails, schools, restaurants, shopping, and expressways. Taxes in 2021 were $4,162.94.
Features include:
- New 75 Gallon Water Heater $2k (2017)
- Water Softener Installed (2015)
- New Exterior Paint (2020)
- New Trane Furnace with Electronic Air Cleaner (Allergy Rated $5k) and Humidifier with Smart App Control (2018)
- New 4-ton Premium AC with Smart App Control $8k (American Standard Air Home App) (2018)
- Anderson window glass sliding door in kitchen to access patio (2016)
- Stamped concrete Patio with sidewalk wrap-around house with storage area for trash/recycling bins (2017)
- Premium laminate flooring installed on the entire main level of house (2020)
- Granite counters installed (2020)
- Low Profile Gas Fireplace with tile accent wall installed in (2020)
- California Closet installed in Pantry (2019)
- Samsung Double Ovens with Smart Feature (2019)
- Bosch Silent Dishwasher
- Radon Mitigation System installed (2015)
- Garage Doors (My Q Smart App for remote operation)
- Rachio Smart App Sprinkler System (Front/Back)
- 4 Nest Cameras on House Exterior (Smart App through Nest)
All information is deemed reliable but not guaranteed and should be independently verified by Buyer and Agent. Contract should provide the disclosure that Seller is also a licensed agent in CO and be accompanied by a Lender Letter or Proof of Funds. Seller would like: Highest & Best, Appraisal Gap and Quick Close. No Love Letters, No Escalation Clause. Contracts will be reviewed upon receipt - 24 hour response time, please. Remove shoes or use booties (provided). Make sure the unit is secure and all lights are turned off.
Location
State CO
County Douglas
Community Tennis Court(S), Hot Tub, Pool, Sauna, Playground, Fitness Center, Park, Hiking/Biking Trails
Area Metro Denver
Zoning PDU
Direction From Wildcat Reserve Parkway, turn onto Poston. House is on the corner of Poston and Oakshire Avenue.
Rooms
Primary Bedroom Level Upper
Bedroom 2 Upper
Bedroom 3 Upper
Bedroom 4 Upper
Interior
Interior Features Study Area, Eat-in Kitchen, Cathedral/Vaulted Ceilings, Pantry, Walk-In Closet(s), Kitchen Island
Heating Forced Air, Humidity Control
Cooling Central Air, Ceiling Fan(s), Attic Fan
Window Features Window Coverings,Double Pane Windows
Appliance Down Draft, Self Cleaning Oven, Double Oven, Dishwasher, Microwave, Water Softener Owned, Disposal
Laundry Main Level
Exterior
Garage Spaces 2.0
Fence Fenced
Community Features Tennis Court(s), Hot Tub, Pool, Sauna, Playground, Fitness Center, Park, Hiking/Biking Trails
Roof Type Fiberglass
Porch Patio
Building
Lot Description Gutters, Lawn Sprinkler System, Corner Lot
Story 2
Foundation Slab
Sewer City Sewer, Public Sewer
Water City Water
Level or Stories Two
Structure Type Wood/Frame,Vinyl Siding,Concrete,Moss Rock
New Construction false
Schools
Elementary Schools Copper Mesa
Middle Schools Mountain Ridge
High Schools Mountain Vista
School District Douglas Re-1
Others
HOA Fee Include Trash
Senior Community false
SqFt Source Assessor
Special Listing Condition Other Owner
Read Less Info
Want to know what your home might be worth? Contact us for a FREE valuation!

Our team is ready to help you sell your home for the highest possible price ASAP

"My job is to find and attract mastery-based agents to the office, protect the culture, and make sure everyone is happy! "






