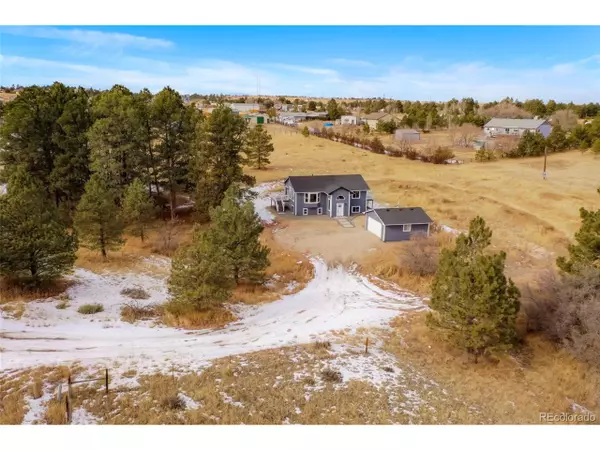$625,000
$599,950
4.2%For more information regarding the value of a property, please contact us for a free consultation.
3 Beds
2 Baths
2,260 SqFt
SOLD DATE : 02/25/2022
Key Details
Sold Price $625,000
Property Type Single Family Home
Sub Type Residential-Detached
Listing Status Sold
Purchase Type For Sale
Square Footage 2,260 sqft
Subdivision Ponderosa Park Estates
MLS Listing ID 3464166
Sold Date 02/25/22
Bedrooms 3
Full Baths 2
HOA Y/N false
Abv Grd Liv Area 1,137
Originating Board REcolorado
Year Built 1996
Annual Tax Amount $2,463
Lot Size 1.690 Acres
Acres 1.69
Property Description
This remodeled country-contemporary stunner set on a private 1.69 Acre lot with its own pine grove will delight your senses. An inviting entry with vaulted ceilings opens to a large open concept great room with a beautiful kitchen and light filled vistas. The chef's kitchen with island will lead you to an adjoining private view deck embracing the picturesque pine grove. Also on this level you'll enjoy an expansive primary suite with walk-in closet, private deck, and remodeled bathroom. The designer finishes, tasteful color selections, and hand selected light fixtures create a modern country feel which you are sure to appreciate. The lower level offers an additional living room space, two generously sized bedrooms, well-crafted bathroom, and large utility room. The finely crafted home with a two car detached garage is sure to set the scene for years of relaxed country living and enjoyment.
Location
State CO
County Elbert
Area Metro Denver
Zoning Single Fam
Direction From Parker Take Ponderosa Lane Continue Left to Buffalo Trail to Left Continue Left to Montview Drive Continue Left to Montview Drive Continue Right to Bluebird Lane Home is on the left Blue and White Bi-Level Behind Pine Grove w/ Detached 2 Car Garage
Rooms
Primary Bedroom Level Upper
Master Bedroom 12x17
Bedroom 2 Lower 13x14
Bedroom 3 Lower 13x13
Interior
Heating Forced Air
Cooling Ceiling Fan(s)
Window Features Double Pane Windows
Appliance Dishwasher, Refrigerator, Washer, Dryer, Microwave
Laundry Lower Level
Exterior
Exterior Feature Balcony
Garage Spaces 2.0
Utilities Available Electricity Available
View Foothills View, Plains View
Roof Type Composition
Street Surface Gravel
Porch Deck
Building
Faces Northeast
Story 2
Foundation Slab
Sewer Septic, Septic Tank
Water Well
Level or Stories Bi-Level
Structure Type Wood Siding,Concrete
New Construction false
Schools
Elementary Schools Singing Hills
Middle Schools Elizabeth
High Schools Elizabeth
School District Elizabeth C-1
Others
Senior Community false
SqFt Source Assessor
Special Listing Condition Private Owner
Read Less Info
Want to know what your home might be worth? Contact us for a FREE valuation!

Our team is ready to help you sell your home for the highest possible price ASAP

Bought with Redfin Corporation
"My job is to find and attract mastery-based agents to the office, protect the culture, and make sure everyone is happy! "






