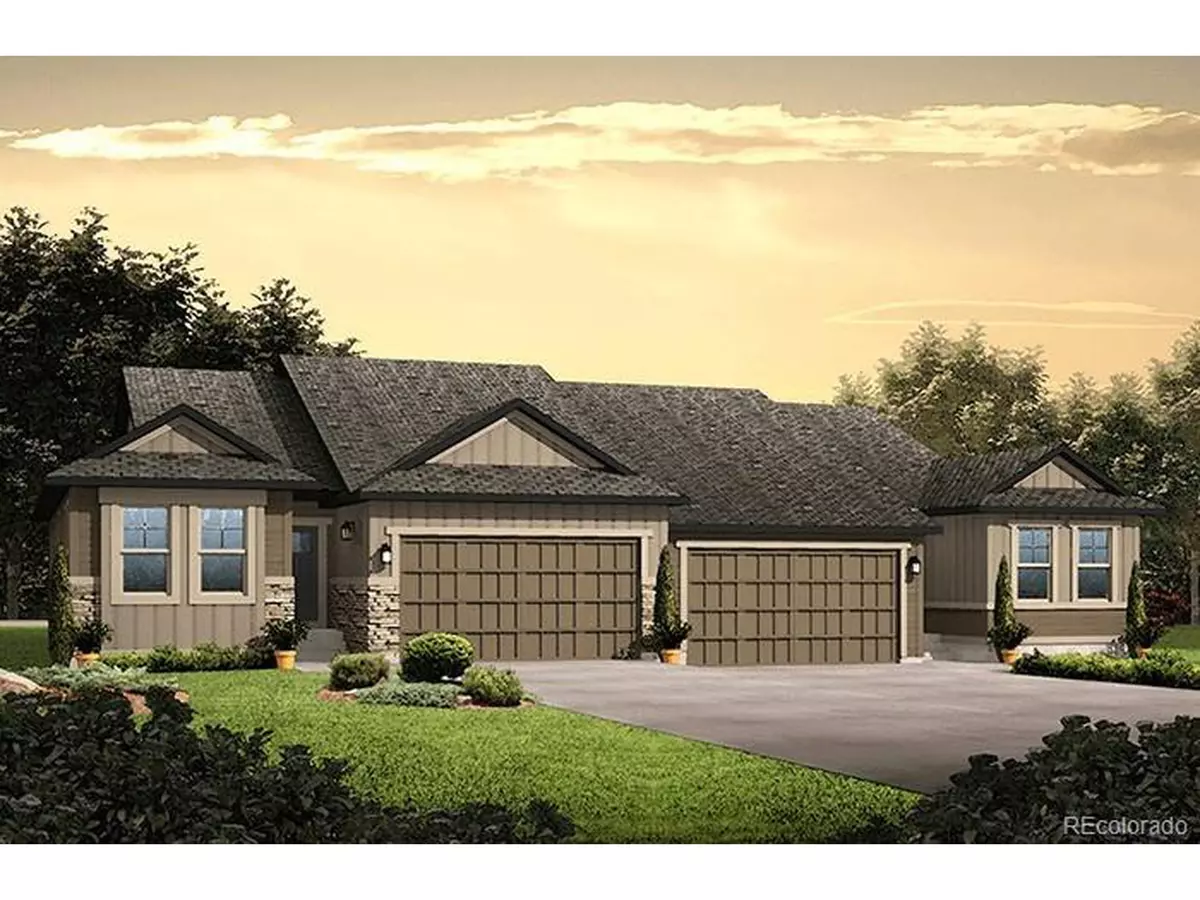$569,087
$543,160
4.8%For more information regarding the value of a property, please contact us for a free consultation.
3 Beds
3 Baths
2,508 SqFt
SOLD DATE : 03/02/2022
Key Details
Sold Price $569,087
Property Type Townhouse
Sub Type Attached Dwelling
Listing Status Sold
Purchase Type For Sale
Square Footage 2,508 sqft
Subdivision Lincoln Creek Village
MLS Listing ID 8770344
Sold Date 03/02/22
Style Contemporary/Modern,Ranch
Bedrooms 3
Full Baths 2
Three Quarter Bath 1
HOA Y/N true
Abv Grd Liv Area 1,537
Originating Board REcolorado
Year Built 2021
Annual Tax Amount $1,686
Lot Size 4,356 Sqft
Acres 0.1
Property Description
***A BRAND NEW Home in a SUPER LOCATION***Under Construction - Tentative Target Completion Date is Sept-Oct. 2021
and Design Selections may still be made (both are subject to change depending on construction pace and date of purchase
contract). Features Include: Bright & Open GREAT ROOM*A Gorgeous CANOPY KITCHEN w/Under Counter Microwave and gas line to range. Elegant Handrails w/Painted Square Wood Balusters*Gas FIREPLACE & Central Air Conditioning! Approx. 6 Minutes to Historic Main Street Shops & Eateries and about 15 Minutes To DTC! *Brand New Build, Price May Adjust Pursuant to Additional Upgrades and Design Selections. Photos are representative and may not be of actual home which is under construction and home may incur additional cost and features selected by purchaser. Images may be a combination of actual construction, model home images and computer generated images and may not represent the actual finishes. Brand New Build, Price May Adjust Pursuant to Additional Upgrades and Design Selections. Taxes Not Yet Assessed.
Location
State CO
County Douglas
Area Metro Denver
Direction Parker Road to Lincoln. East 1/4 mile to Village Creek Parkway. Right on Village Creek Parkway. The Community is on your right side
Rooms
Primary Bedroom Level Main
Bedroom 2 Main
Bedroom 3 Basement
Interior
Interior Features Eat-in Kitchen, Cathedral/Vaulted Ceilings, Open Floorplan, Pantry, Walk-In Closet(s), Kitchen Island
Heating Forced Air
Cooling Central Air
Fireplaces Type Gas, Great Room, Single Fireplace
Fireplace true
Window Features Double Pane Windows
Appliance Dishwasher, Microwave, Disposal
Laundry Main Level
Exterior
Parking Features Oversized
Garage Spaces 2.0
Utilities Available Electricity Available, Cable Available
Roof Type Composition
Street Surface Paved
Porch Patio
Building
Lot Description Gutters
Story 1
Foundation Slab
Sewer City Sewer, Public Sewer
Water City Water
Level or Stories One
Structure Type Wood/Frame,Stone,Wood Siding
New Construction true
Schools
Elementary Schools Pine Lane Prim/Inter
Middle Schools Sierra
High Schools Chaparral
School District Douglas Re-1
Others
HOA Fee Include Trash,Snow Removal
Senior Community false
SqFt Source Plans
Special Listing Condition Builder
Read Less Info
Want to know what your home might be worth? Contact us for a FREE valuation!

Our team is ready to help you sell your home for the highest possible price ASAP

"My job is to find and attract mastery-based agents to the office, protect the culture, and make sure everyone is happy! "

