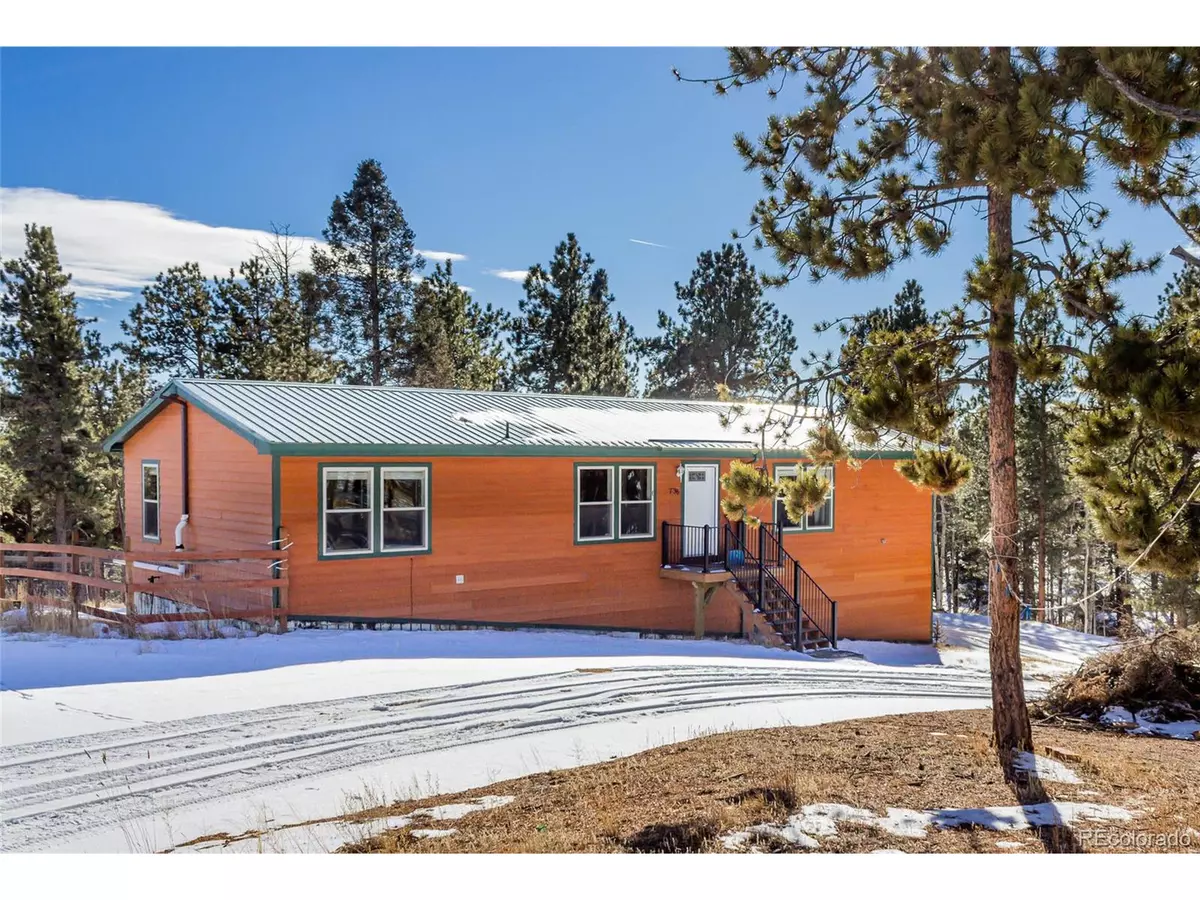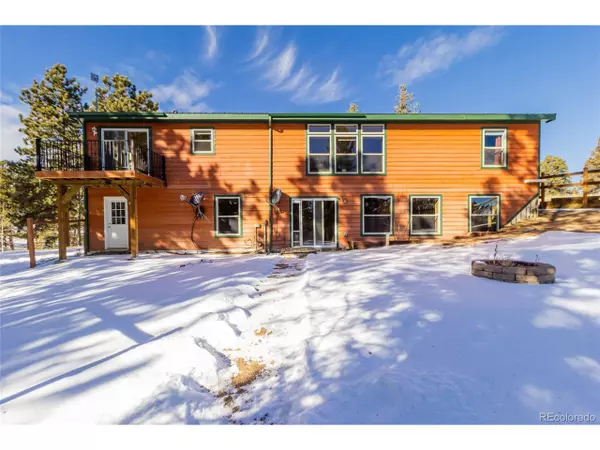$563,000
$550,000
2.4%For more information regarding the value of a property, please contact us for a free consultation.
3 Beds
2 Baths
1,836 SqFt
SOLD DATE : 03/04/2022
Key Details
Sold Price $563,000
Property Type Single Family Home
Sub Type Residential-Detached
Listing Status Sold
Purchase Type For Sale
Square Footage 1,836 sqft
Subdivision Indian Creek
MLS Listing ID 7000672
Sold Date 03/04/22
Style Ranch
Bedrooms 3
Full Baths 2
HOA Y/N false
Abv Grd Liv Area 1,836
Originating Board REcolorado
Year Built 2007
Annual Tax Amount $1,481
Lot Size 8.280 Acres
Acres 8.28
Property Description
Great animal and horse property! Mini homestead on 8.28 treed acres with several views of Pikes Peak from the property! Only 3/4 mile off the paved road. Entire acreage is fire mitigated and fully fenced, so let your animals roam freely. Ranch style true Modular home has very convenient 1836 sq ft on the main level, and additional 972 sq ft framed-in, unfinished basement with roughed-in bathroom. Spacious Kitchen with gas range/oven, center island, tons of cabinetry, and separate Dining area. Master Bedroom has 5-pc Bath with soaking tub and walk-in closet. Living Room plus bonus area perfect for home office/flex space. Great location zoned R-1M on county-maintained road with no HOA or covenants, and strong household well. 20 x 20 loafing shed with tack room, arena, corral, storage, and garden shed. Located 7 miles north of Divide, 1 mile to Pike National Forest, and just short distance to horse riding trails at Mueller State Park and Dome Rock. Gold medal fishing waters nearby, and excellent mountain biking and hiking trails all around. This kind of property does not come up often at this price! Come see for yourself!
Location
State CO
County Teller
Area Out Of Area
Zoning R-1M
Direction From Hwy 24 W in Divide, R onto CR 5/N Manchester Creek Rd. After .5 mile, keep L onto Cedar Mountain Rd, drive approx. 6.7 miles then turn right to stay on Cedar Mtn Rd, left onto Rangeview Rd, home will be on the left. Gate is not electronic, please close immediately after entering and exiting.
Rooms
Other Rooms Outbuildings
Basement Unfinished, Walk-Out Access, Built-In Radon
Primary Bedroom Level Main
Master Bedroom 13x13
Bedroom 2 Main 13x12
Bedroom 3 Main 12x9
Interior
Interior Features Cathedral/Vaulted Ceilings, Walk-In Closet(s)
Heating Forced Air
Cooling Ceiling Fan(s)
Appliance Dishwasher, Refrigerator, Microwave
Exterior
Exterior Feature Balcony
Parking Features Oversized
Garage Spaces 2.0
Fence Fenced, Other
Utilities Available Electricity Available, Propane
View Foothills View
Roof Type Metal
Present Use Horses
Street Surface Dirt,Gravel
Porch Deck
Building
Lot Description Rolling Slope, Meadow
Story 1
Sewer Septic, Septic Tank
Water Well
Level or Stories One
Structure Type Wood/Frame,Wood Siding
New Construction false
Schools
Elementary Schools Summit
Middle Schools Woodland Park
High Schools Woodland Park
School District Woodland Park Re-2
Others
Senior Community false
SqFt Source Assessor
Special Listing Condition Private Owner
Read Less Info
Want to know what your home might be worth? Contact us for a FREE valuation!

Our team is ready to help you sell your home for the highest possible price ASAP

Bought with NON MLS PARTICIPANT
"My job is to find and attract mastery-based agents to the office, protect the culture, and make sure everyone is happy! "






